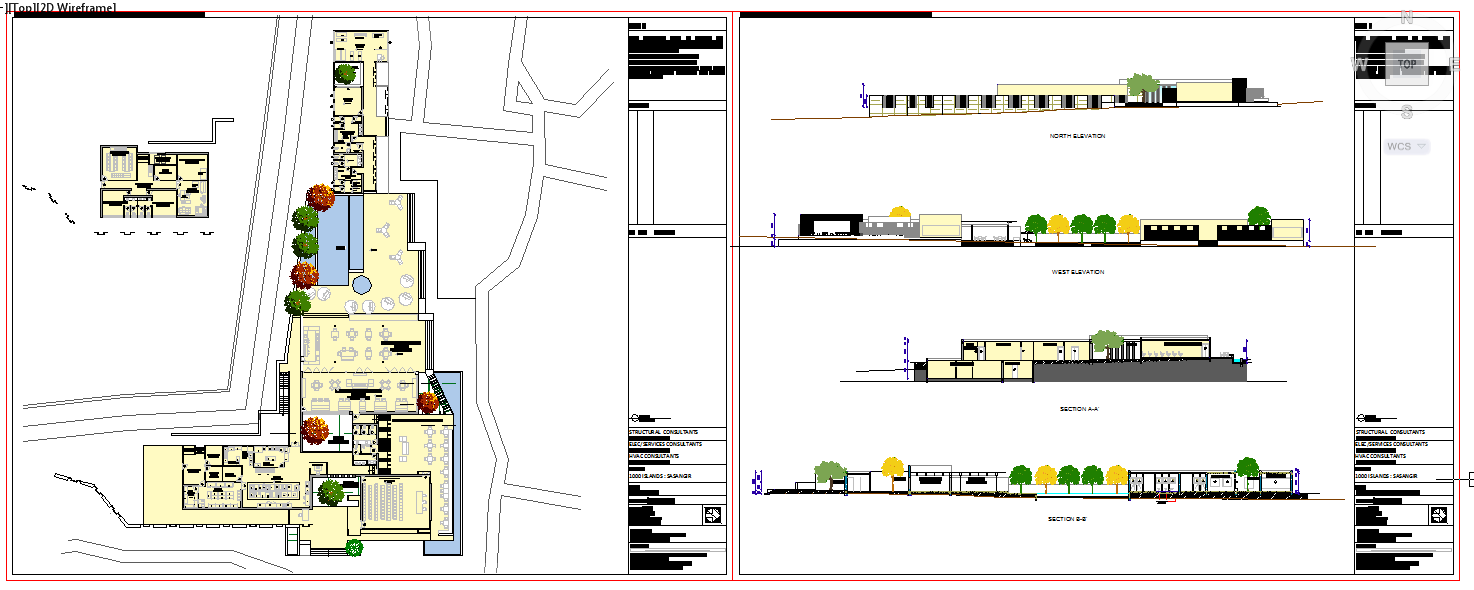Modern Restaurant plan
Description
The architecture layout plan, section plan and elevation plan with much more detail about restaurant plan. Modern Restaurant plan Download file, Modern Restaurant plan design file, Modern Restaurant plan DWG File.

Uploaded by:
Jafania
Waxy

