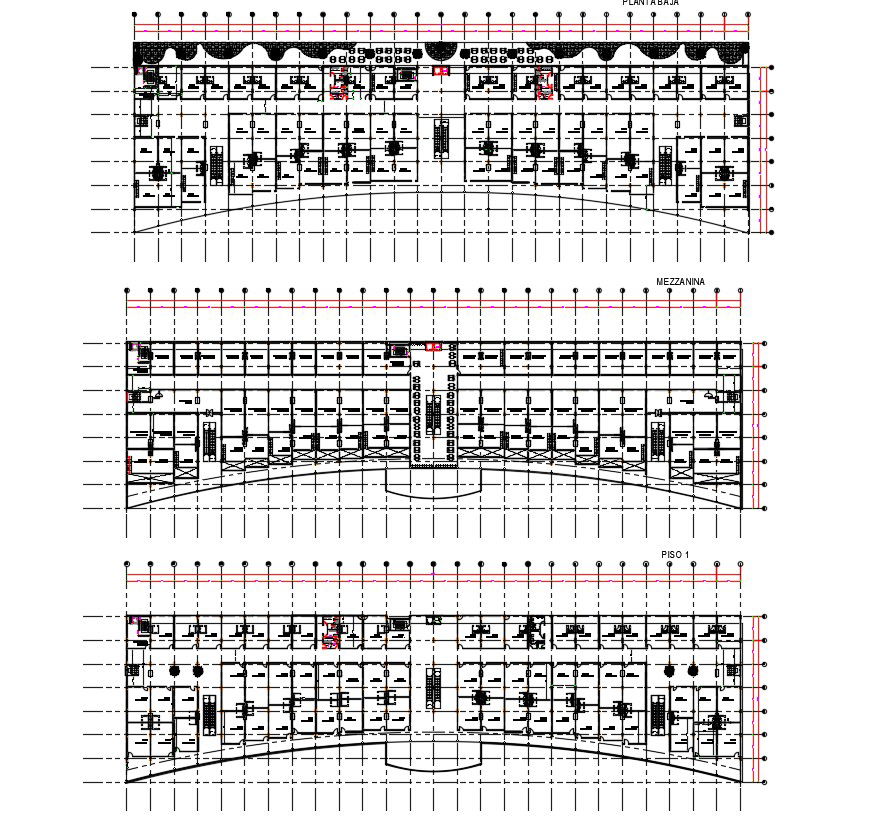Architectural plans of resorts with detail dimension in AutoCAD file
Description
Architectural plans of resorts with detail dimension in AutoCAD file which provide detail of the restaurant, detail of the room, kitchen, WC and toilet, etc.

Uploaded by:
Eiz
Luna
