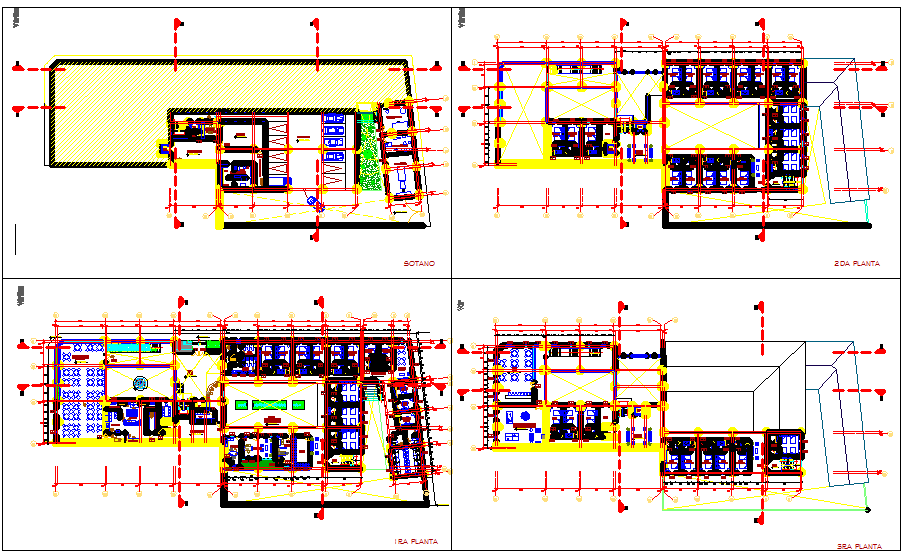Hotel project dwg file
Description
Design of hotel with plan and elevation with way of in out,office,bar,hall restaurant,
washing area,kitchen,admin office,elevator,parking area,machine room,garden
area,hall,restaurant,plan and elevation of design.

Uploaded by:
Liam
White
