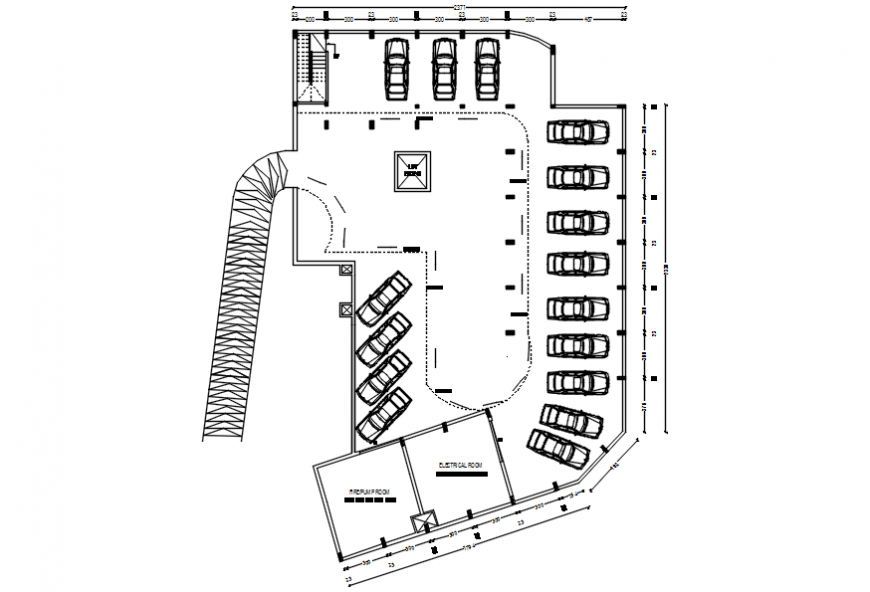Autocad drawing of Thirur hotel basement plan
Description
Autocad drawing of Thirur hotel basement plan showing all the required details including each parking box of cars with dimensions and circulation space of cars, etc.
File Type:
3d max
File Size:
311 KB
Category::
Architecture
Sub Category::
Hotels and Restaurants
type:
Gold
Uploaded by:
Eiz
Luna
