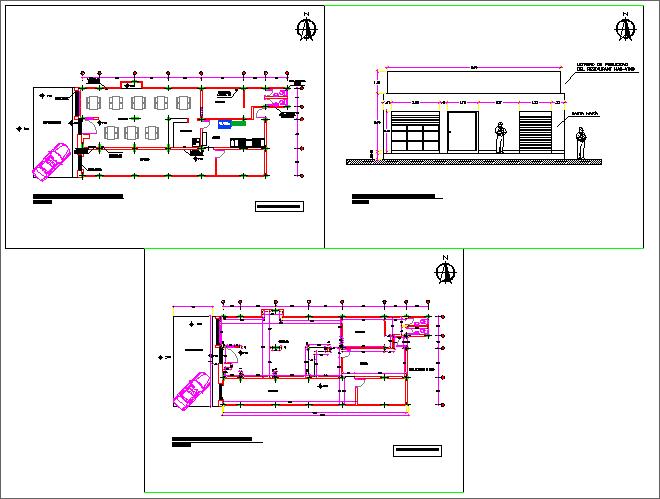Restaurant Design Plan DWG with Floor Layouts and Elevation Detail
Description
This Restaurant Design Plan DWG provides a fully detailed architectural layout featuring a complete ground floor dining arrangement, seating grid, service counter placement, and structured circulation with clear wall measurements. The drawing includes a vehicle parking bay outside the main entrance, showing proper approach routes and customer entry alignment. Interior planning highlights dining tables arranged in a balanced layout, wash area placement, staff circulation paths, and kitchen zoning with dimension references. The included section and elevation show façade proportions, window height, entrance shutter alignment, and canopy outline, allowing a clear understanding of the restaurant’s exterior appearance.
The upper floor plan displays additional rooms that can be used for bedrooms, staff accommodation, storerooms, or multipurpose service spaces, all marked with structural columns and wall thicknesses. The drawing uses accurate grid lines, column spacing, plumbing points, and door window placement suitable for architectural execution. This restaurant layout is ideal for architects, interior designers, civil engineers, and builders planning a tourist restaurant or a small hospitality project. With clearly defined furniture layout, functional zoning, and properly measured sections, this DWG serves as a reliable reference for designing efficient and customer-friendly restaurant spaces.

Uploaded by:
john
kelly
