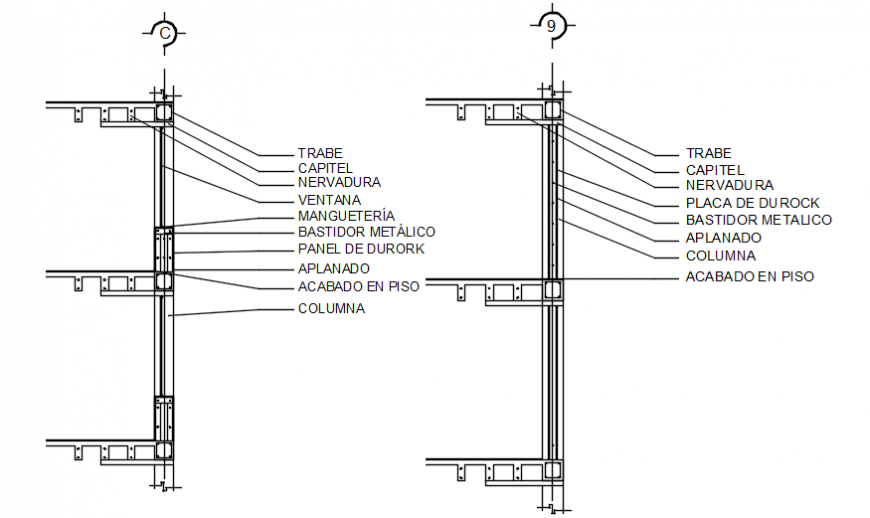Autocad drawing file of a hotel wall sections
Description
Autocad drawing file of a hotel wall sections with all the required details like wall thickness, slab thickness, proper material indications and detailed specifications, etc.
Uploaded by:
Eiz
Luna
