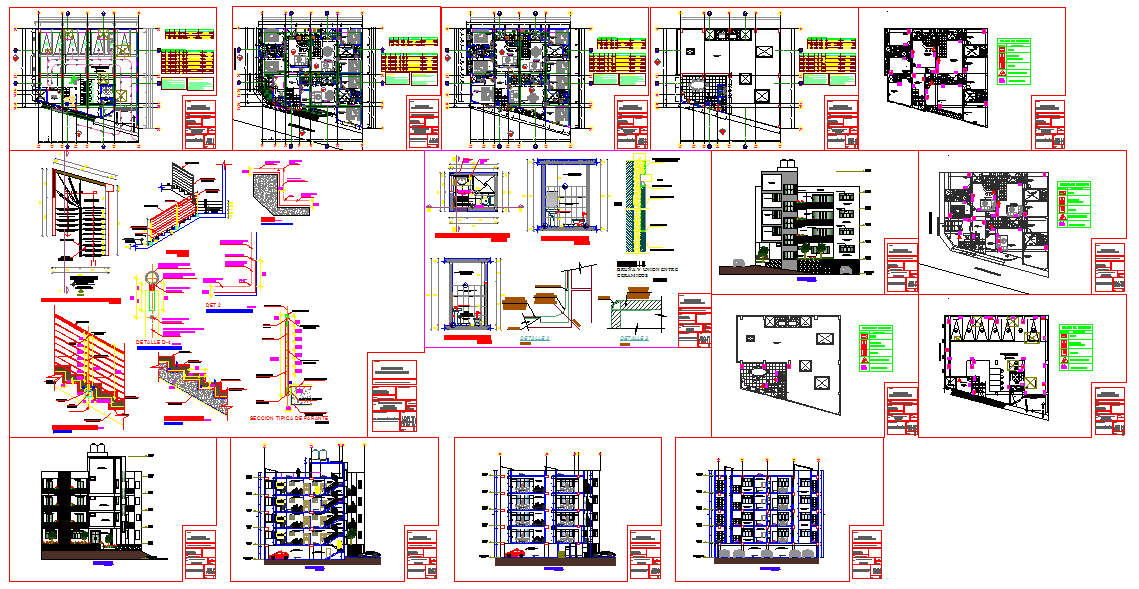Modern Hotel Plan
Description
Modern Hotel Plan Design FIle, Modern Hotel Plan Download file,. Modern Hotel Plan Design. Facilities provided may range from a basic bed and storage for clothing, to luxury features like en-suite bathrooms.

Uploaded by:
Harriet
Burrows
