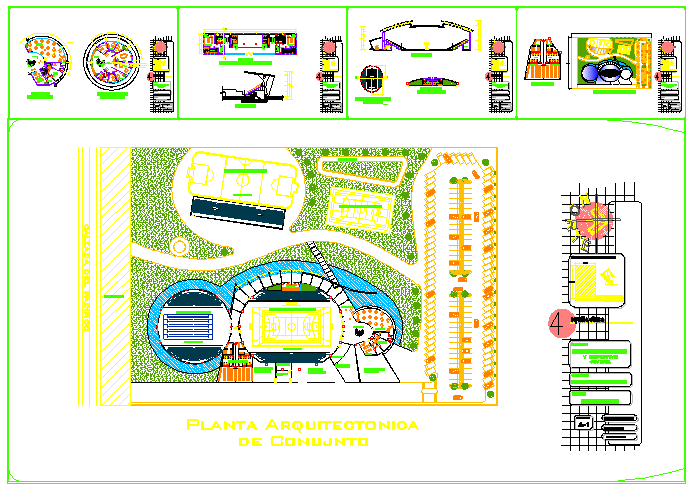Architectural based Sport center design drawing
Description
This is a Architectural based Sport center design drawing with plan section drawing,furniture drawing in this auto cad file design drawing in this auto cad file.
Uploaded by:
zalak
prajapati
