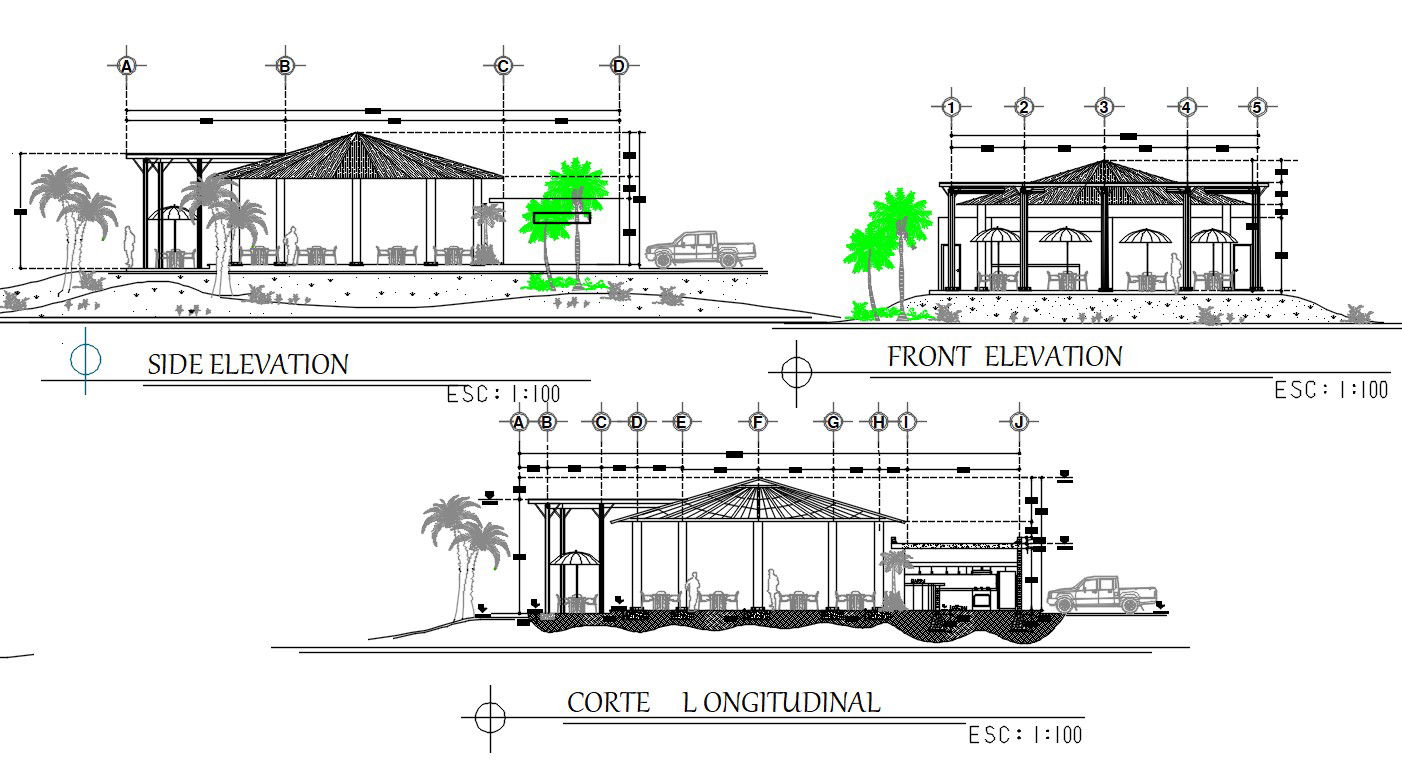Restaurant Bar Elevation And Section CAD Drawing
Description
Restaurant Bar Elevation And Section CAD Drawing; the architecture roof restaurant bar section and elevation CAD drawing shows dining area, waiter people, and transport goods truck and landscaping design in AutoCAD format.
Uploaded by:

