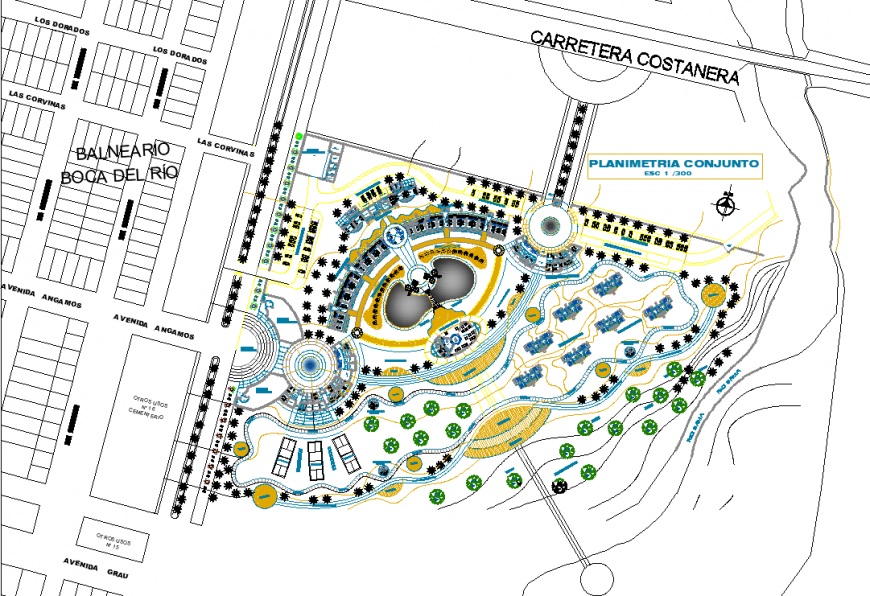Hotel architecture site plan drawing in dwg file.
Description
Hotel architecture site plan drawing in dwg file. Detail site plan of hotel , detail site layout drawing , water body detail drawing , landscaping area details and etc details.
Uploaded by:
Eiz
Luna

