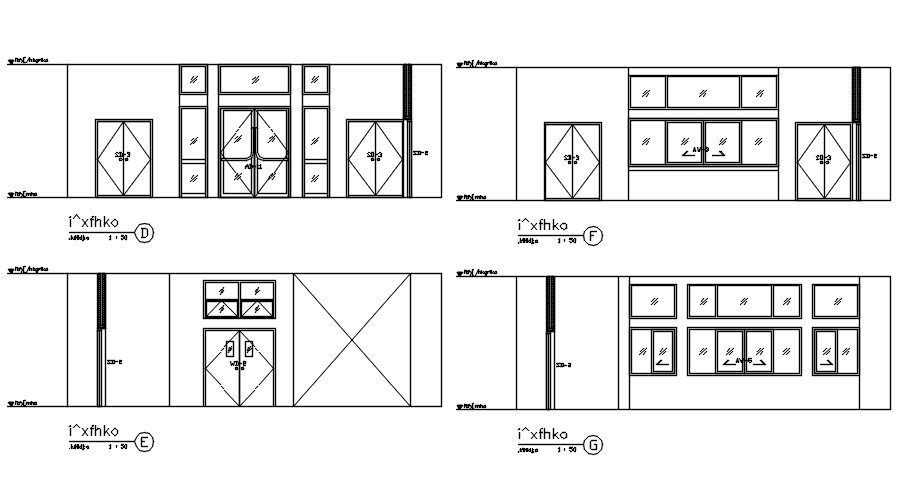Sectional detail is given in this 2d Auto-CAD drawing fie. Download this 2D autocad drawing file.
Description
Sectional detail is given in this 2d AutoCAD drawing file. this drawing made by a 1:50 scale. Four different elevations are given in this cad file with dimensions detail. door - window details also presented. Thank you for downloading this 2d AutoCAD drawing file.
Uploaded by:

