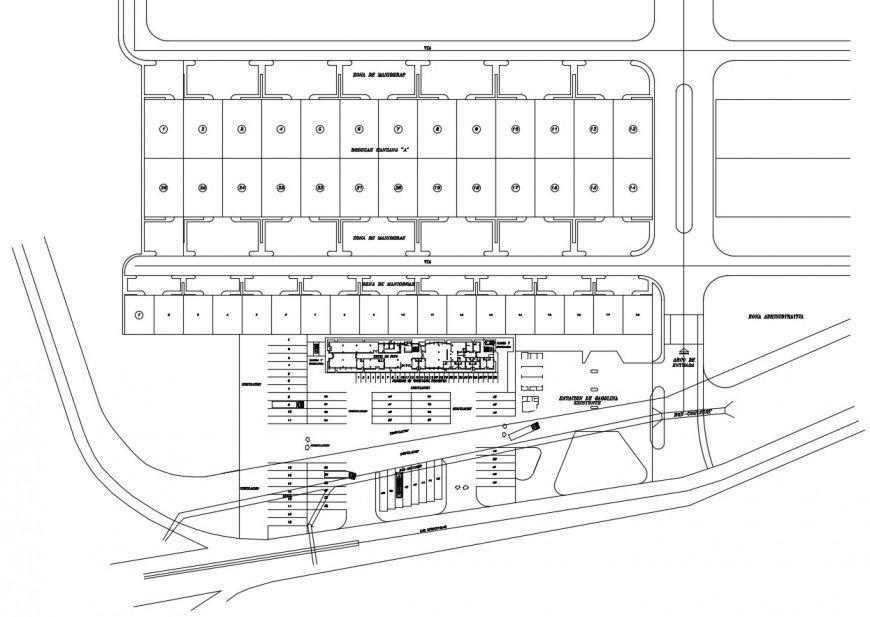AutoCAD file of the hotel for trucker 2d details
Description
AutoCAD file of the hotel for trucker 2d details which includes a site plan of the hotel with details of circulation, gas station, hotel building, maneuver area, pathway etc details.
Uploaded by:
Eiz
Luna
