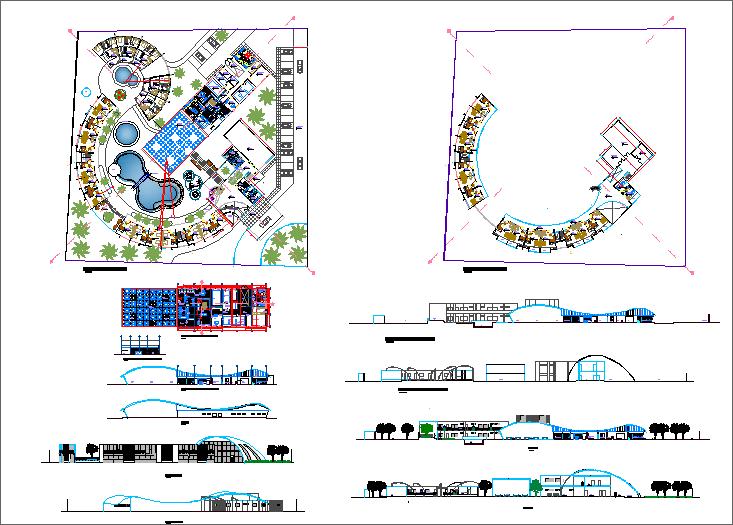Hotel project detail plan with basement and ground floor layouts
Description
This hotel project detail plan provides a complete architectural layout that includes the basement floor plan, ground floor furniture arrangement, and all major functional areas of the building. The drawing displays a curved block design with clearly defined rooms, corridors, circulation paths, landscape elements, and pool zones arranged around the central recreational courtyard. The basement plan features organized parking spaces, service corridors, and technical zones, helping architects and engineers understand the core structure and underground layout. The ground floor furniture layout includes restaurant seating, lounge areas, reception zones, kitchen connections, poolside amenities, and support rooms, allowing designers to see the full functional distribution in one comprehensive drawing.
The elevation and section views in this hotel project detail plan showcase the building’s architectural character, including its curved roof forms, façade treatments, glazing details, and landscaped surroundings. Multiple sections highlight interior levels, structural heights, wall systems, and the relationship between public and private zones. This drawing is ideal for architects, interior designers, students, and builders looking for a complete reference of hotel planning, including spatial organization, guest room arrangement, vertical circulation, and exterior massing. It offers a clear understanding of how a modern hotel project integrates design, structure, and functionality across all levels.

Uploaded by:
Liam
White
