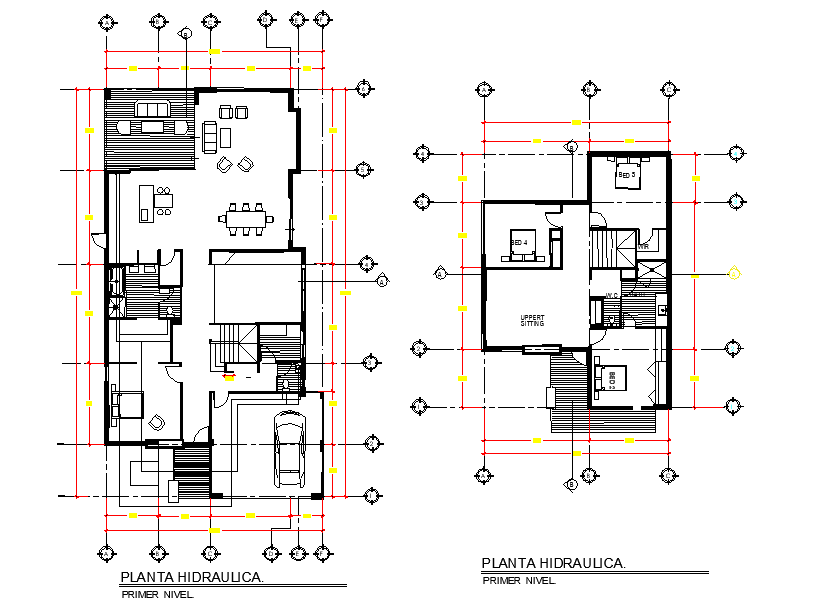Hydraulic house plan detail dwg file
Description
Hydraulic house plan detail dwg file, centre line plan detail, dimension detail, naming detail, section line detail, furniture detail in table, chair, bed, sofa, door and window detail, stair detail, hatching detail, etc.
Uploaded by:
