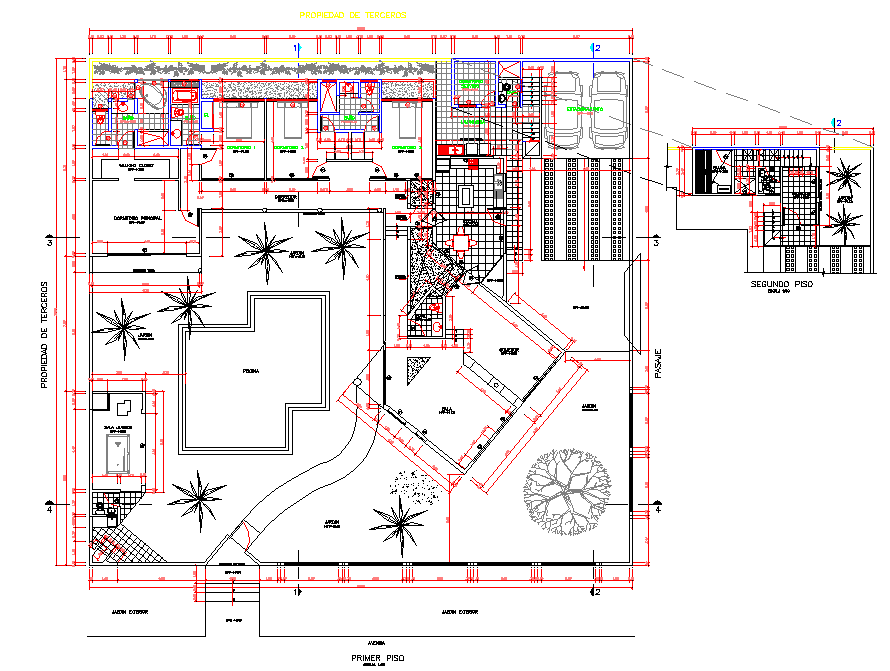Residence house plan autocad file
Description
Residence house plan autocad file, dimension detail, naming detail, landscaping detail tree and plant detail, furniture detail in sofa, table, chair, table, door and window detail, hatching detail, etc.
Uploaded by:
