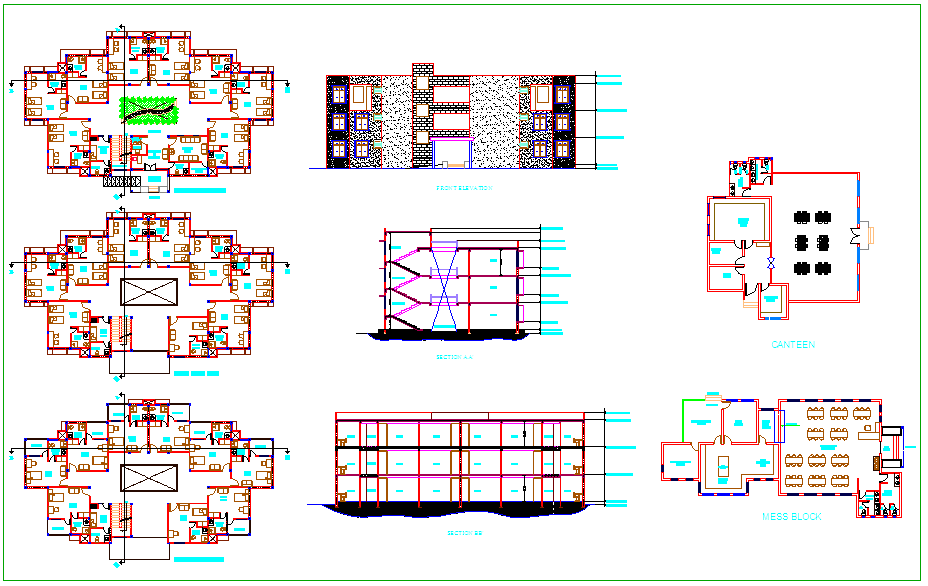Hotel Design and lay-out detail
Description
Hotel Design and lay-out detail dwg file with entry way,wash area,canteen,store,kitch
en,dining area,room,toilet,guest room,toilet,terrace and staircase view in elevation,
ground,first and second floor plan view.

Uploaded by:
Liam
White
