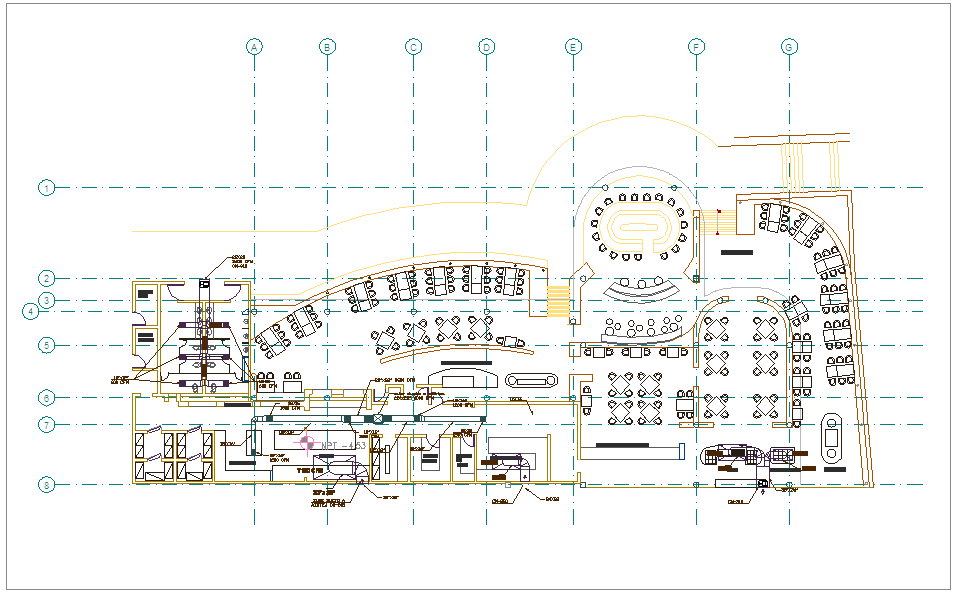Hotel Design and lay-out detail
Description
Hotel Design and lay-out detail dwg file with entry way,washing area,table view,rest
-aurant,reception,kitchen,washing area,entry way,mash area in circular way in Hotel Design and lay-out detail.

Uploaded by:
Eiz
Luna

