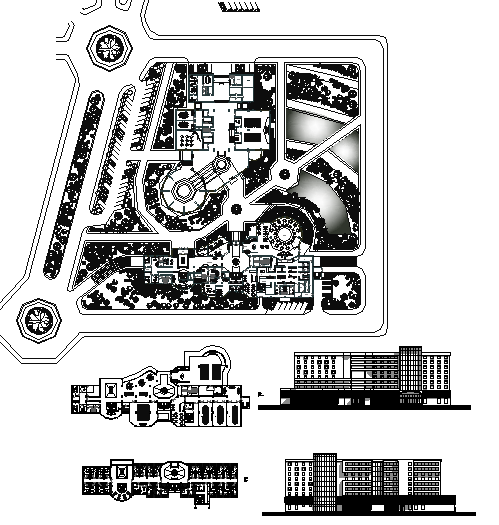Museum Hotel Detail
Description
Museum Hotel Detail DWG, Museum Hotel Detail Download file, Museum Hotel Detail Design. Its focus is on architecture, interior design, hotel and resort design development, town planning and layout plan, elevation plan & section plan of hotel Drawing

Uploaded by:
john
kelly
