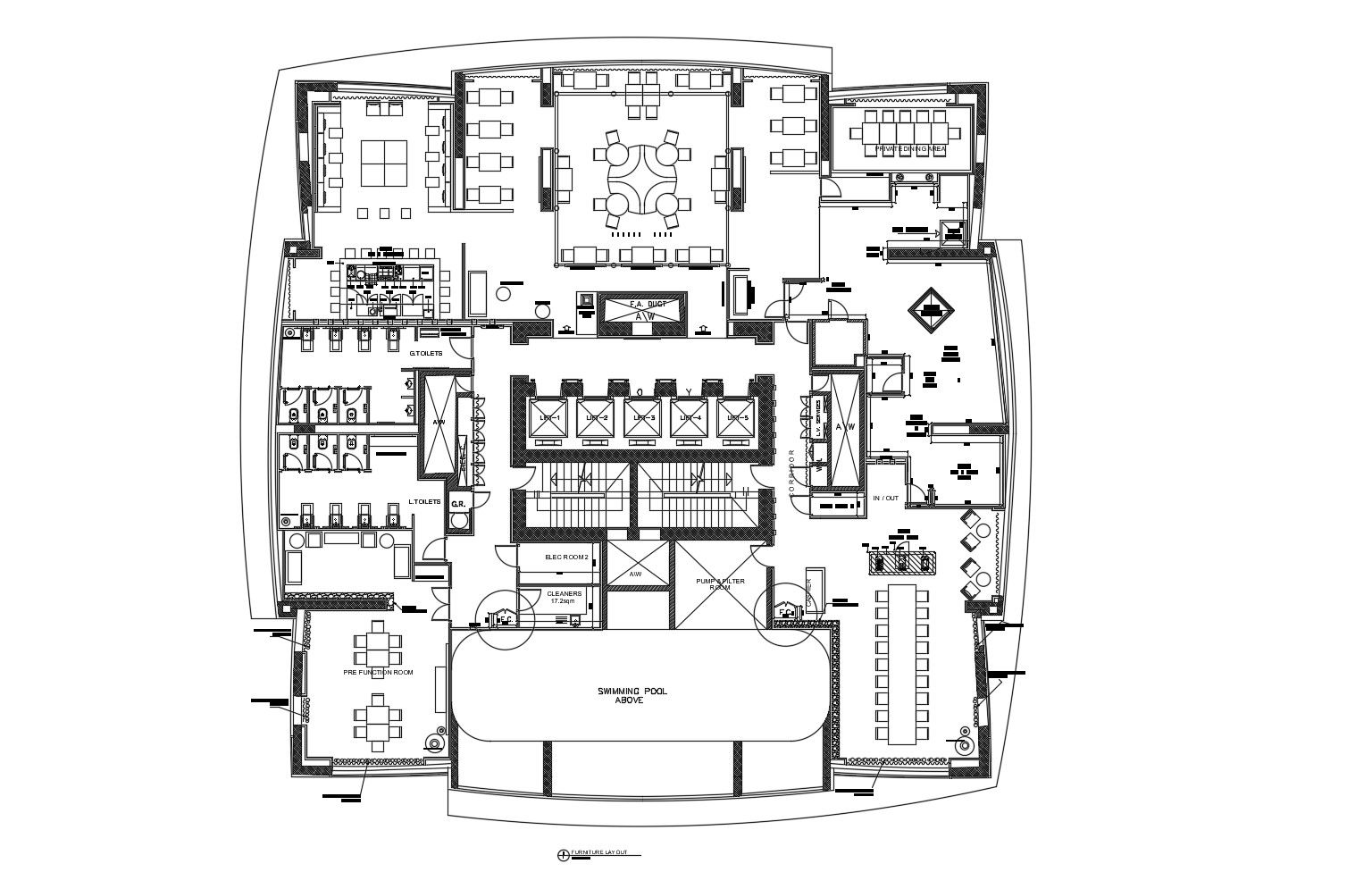Restaurant furniture design in DWG file
Description
Restaurant furniture design in DWG file which provides detail of waiting hall, dining area, bar area, kitchen area, private dining area, cold room, pre-function room, WC and bath, etc.

Uploaded by:
Eiz
Luna
