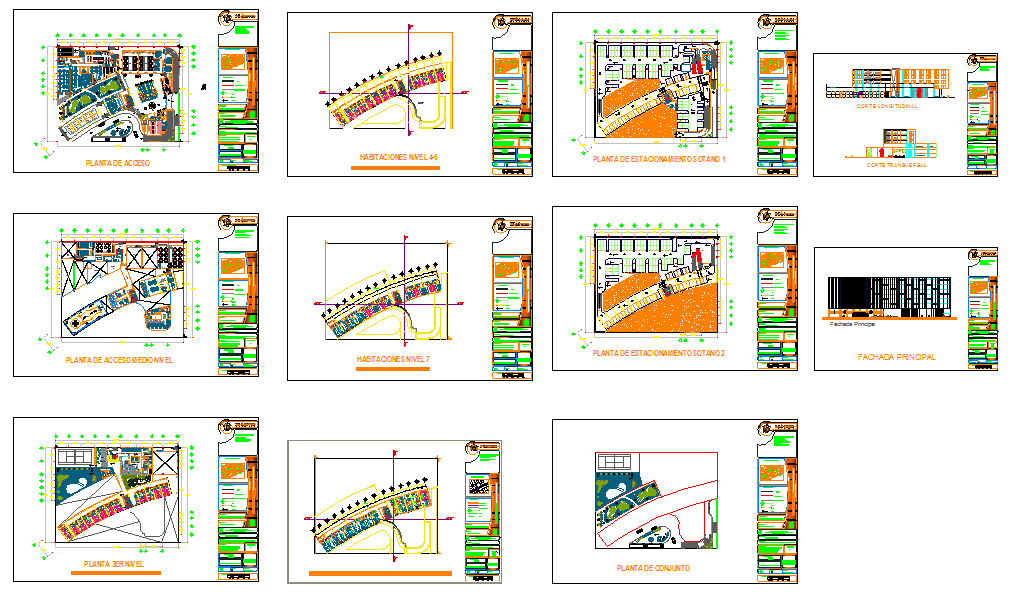Hotel plan file
Description
Detailing of bedrooms, restaurant, swimming pool, conference room, cafe, kids room, gym, temple, spa, and wide garden of modern hotel design.Hotel plan file DWG File, Hotel plan file Design File.

Uploaded by:
Harriet
Burrows

