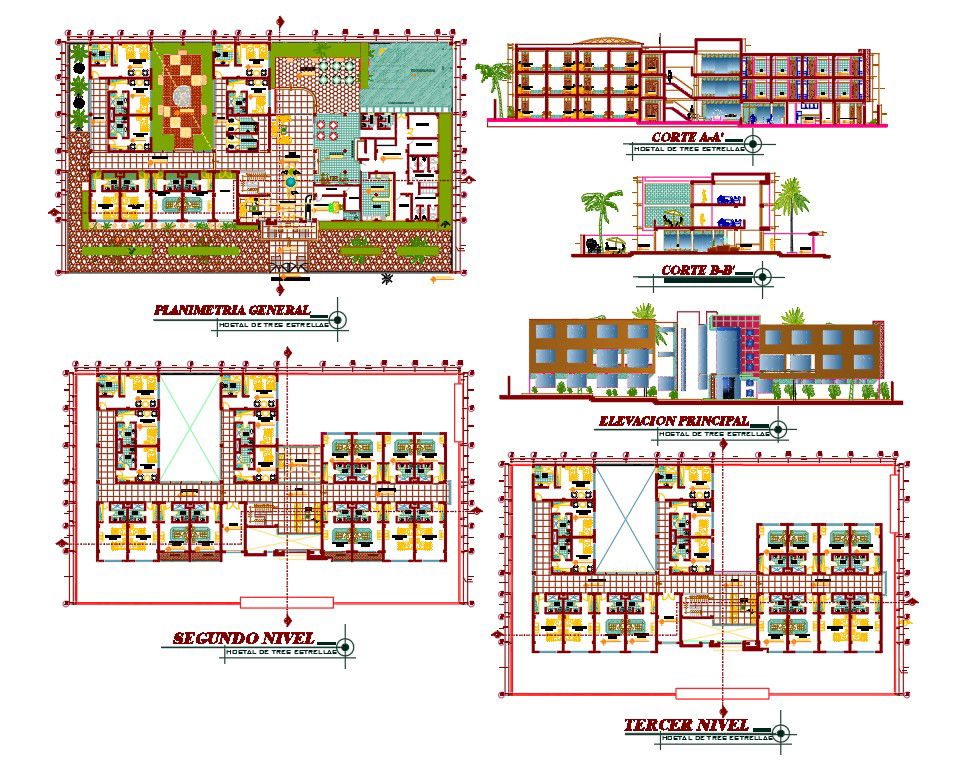City hotel project with DWG File
Description
City hotel project with DWG File.A Facilities provided may range from a basic bed and storage for clothing, to luxury features like en-suite bathrooms.the are plan,roof plan,section and elevation detail for download file
File Type:
Autocad
File Size:
2.5 MB
Category::
Architecture
Sub Category::
Hotels and Restaurants
type:
Free
Uploaded by:
helly
panchal
