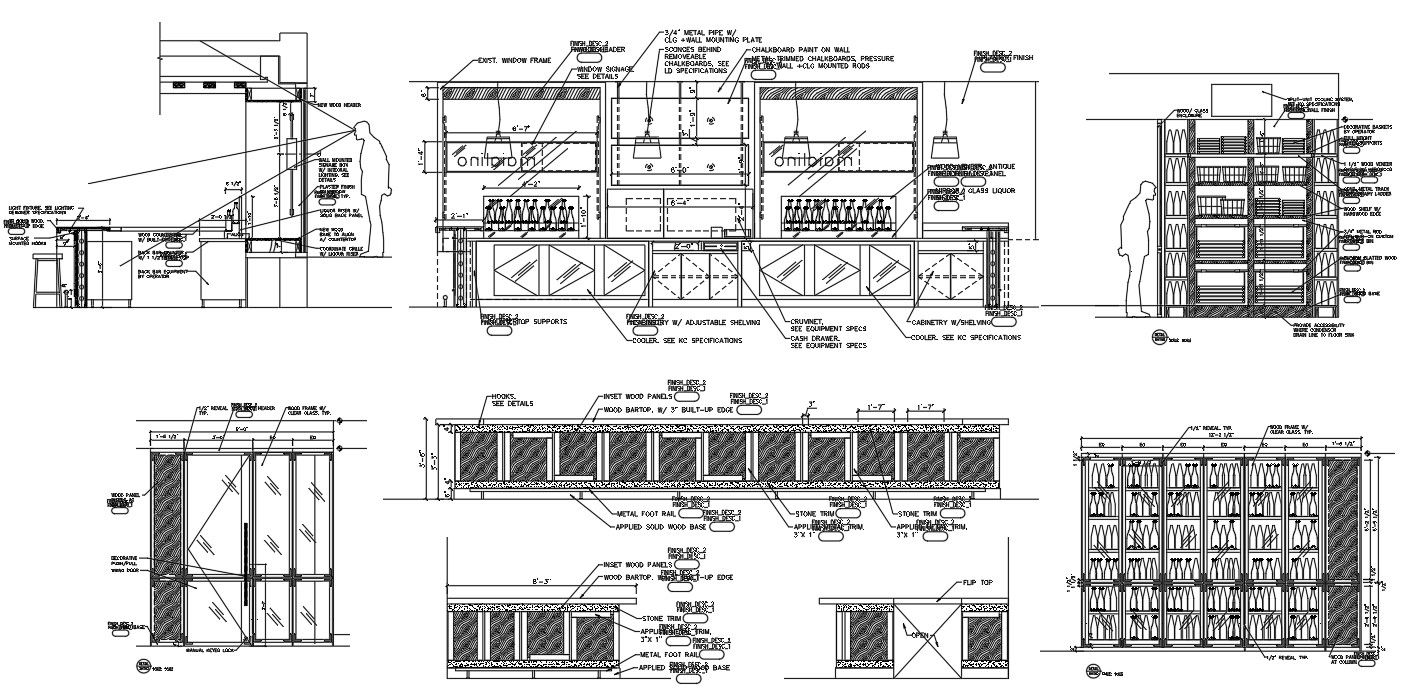Restaurant Kitchen detail
Description
This Kitchen interior Elevation design, & Kitchen section incluide this file.
File Type:
Autocad
File Size:
633 KB
Category::
Architecture
Sub Category::
Hotels and Restaurants
type:
Gold
Uploaded by:
Albert
stroy

