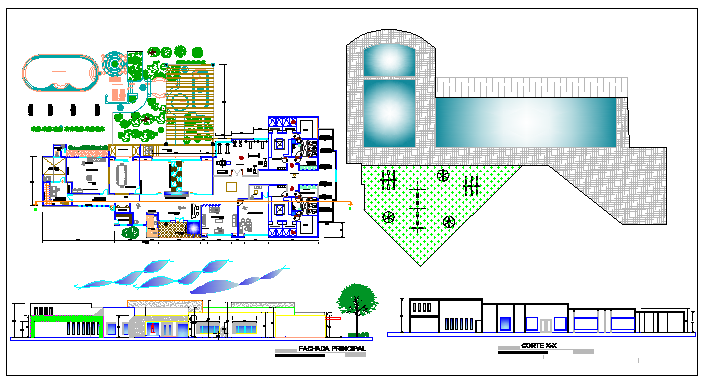Hotel Design and lay-out detail
Description
Hotel Design and lay-out detail dwg file with entry way,garden view,walking way,circle,
toilet,kitchen,washroom,seating area,reception,glass floor,admin office,table view,
Jim,room,elevation view with door.

Uploaded by:
Liam
White
