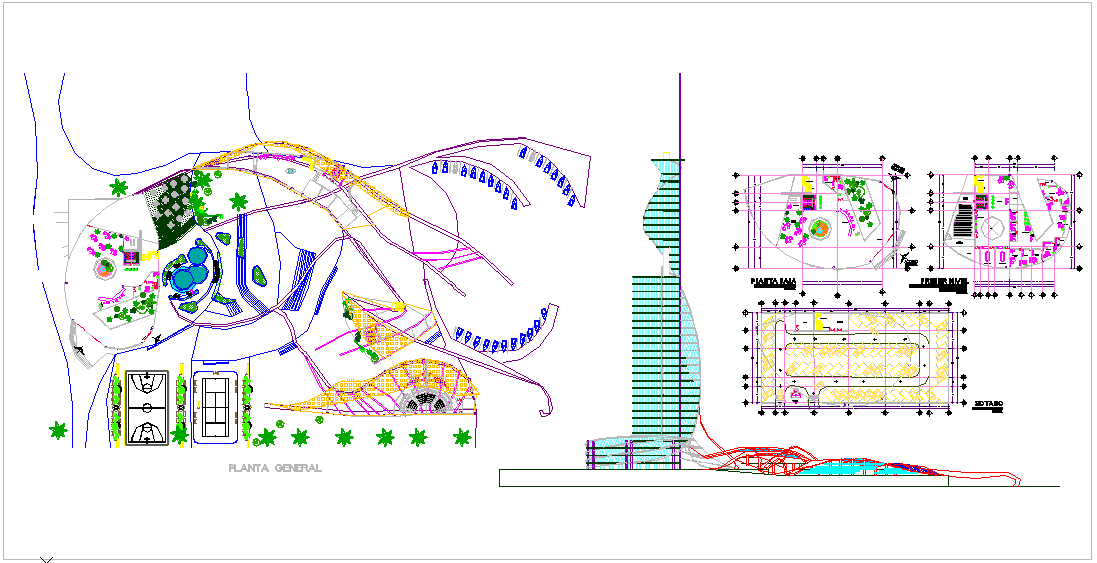Town planing Design of hotel
Description
Town planing Design of hotel dwg file with entry way,tower view,garden view,washing
area,table view,flooring view,reception,elevator,seating area,circle view on walking way,parking view.

Uploaded by:
Liam
White
