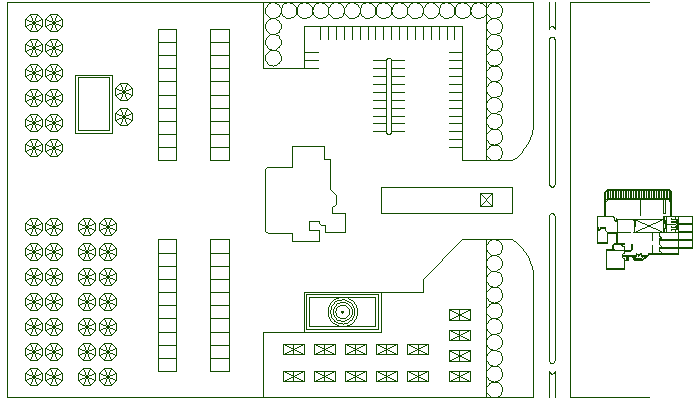Landscaping details of hotel dwg file
Description
Landscaping details of hotel dwg file
Landscaping details of hotel that includes main entry gate, security cabin, green area, tree view, landscaping view, car parking view, structure details, indoor roads and much more of landscaping details.
Uploaded by:
