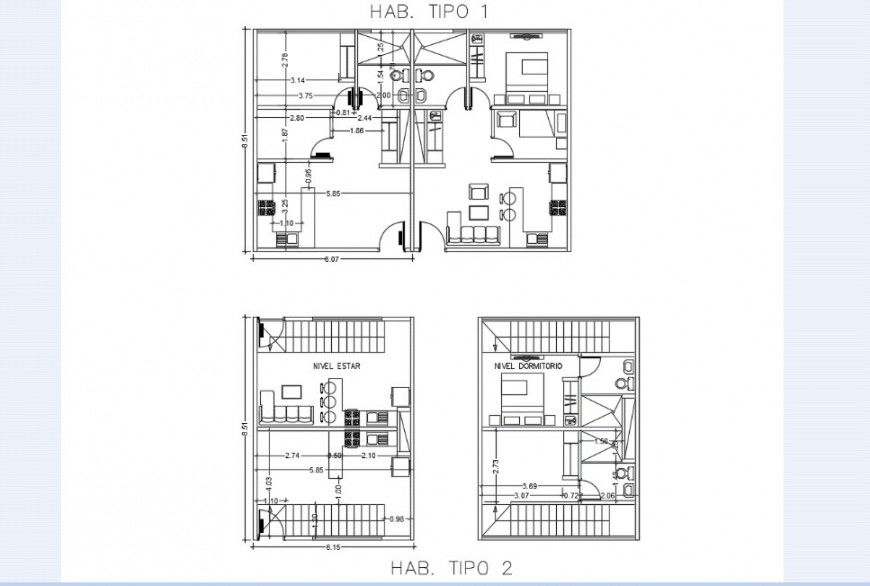Floor plan of hotel in auto cad file software
Description
Floor plan of hotel in auto cad file software plan include detail of wall area distribution door bedroom area washing area and stair in floor plan with necessary dimension.
Uploaded by:
Eiz
Luna

