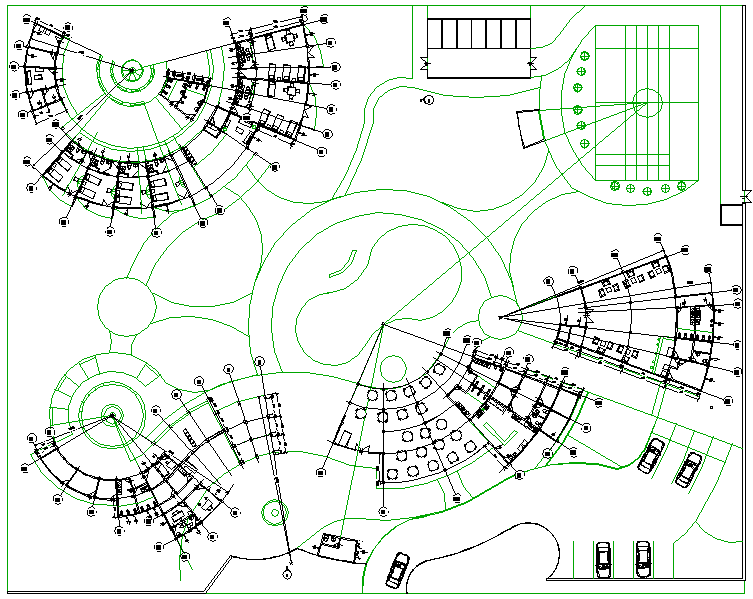Map of hotel view
Description
Map of hotel view dwg file with in-out way,parking way,walking way,table view,washing
area,seating area,bedroom in circular shape,circle view on walking way,area of
distribution in Map of hotel view.

Uploaded by:
Liam
White
