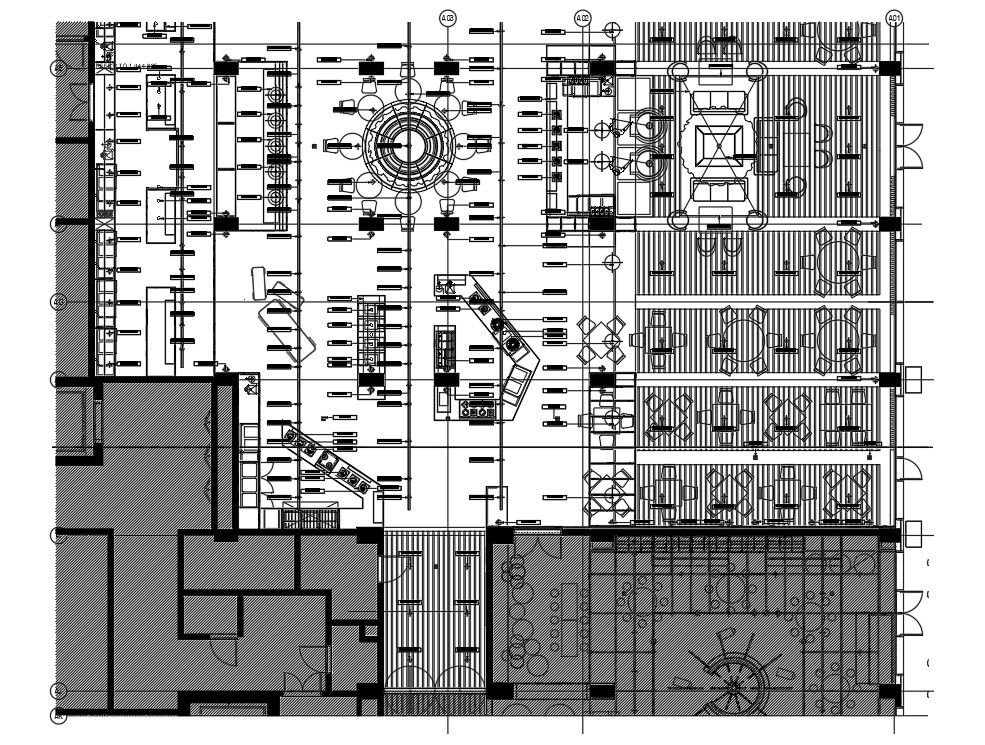Dinning Light setting of hotel and resort plan details are given in the 2D Autocad DWG drawing file. Download the Autocad 2D DWG drawing file.
Description
Dinning Light setting of hotel and resort plan details are given in the 2D Autocad DWG drawing file. Lighting details are mentioned around the dinning table and buffet systems. For each table provided the different color and shape of the lights. Thank you for downloading the autocad 2D DWG drawing file and other CAD program files from our website.
Uploaded by:

