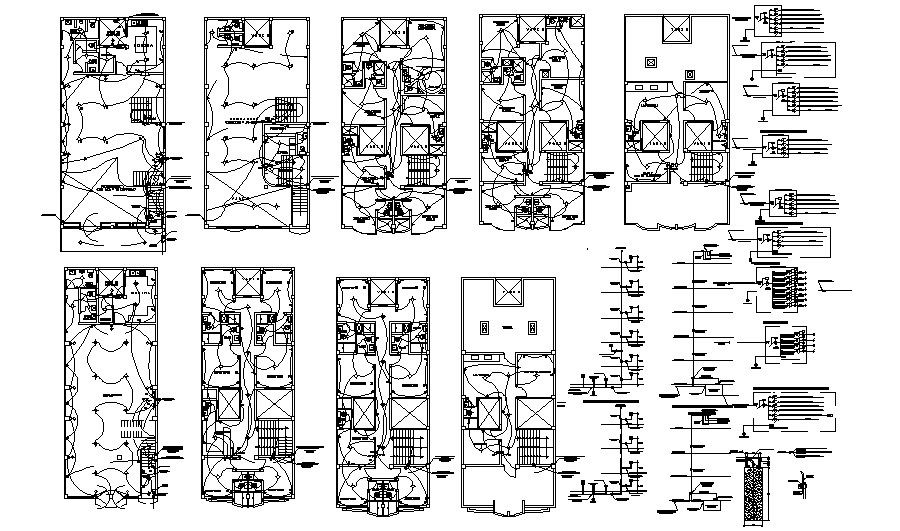Restaurant Layout Plan In DWG File
Description
Restaurant Layout Plan In DWG File which gives detail of ground floor plan, first floor plan, detail dimension of Restaurant, halls, rooms, washroom, toilet etc it also provide detail of furniture.

Uploaded by:
Eiz
Luna

