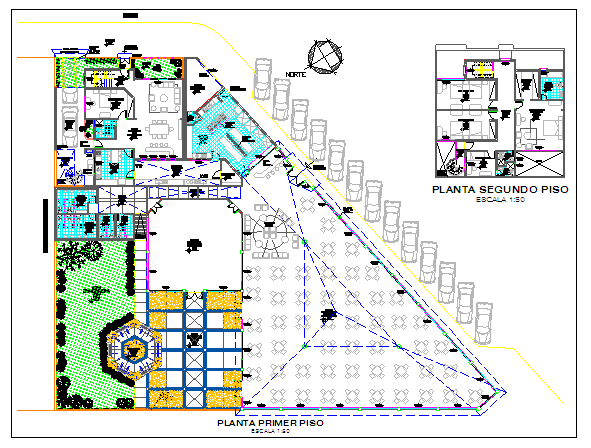Hotel Plan
Description
Design of hotel with plan and elevation in out way,parking and its way,garden,room
,washing area,garage,room ,concert polished round,expanse area,kitchen,bar,fitness
point,living room restaurant,waiting zone area with plan and elevation design.

Uploaded by:
Liam
White

