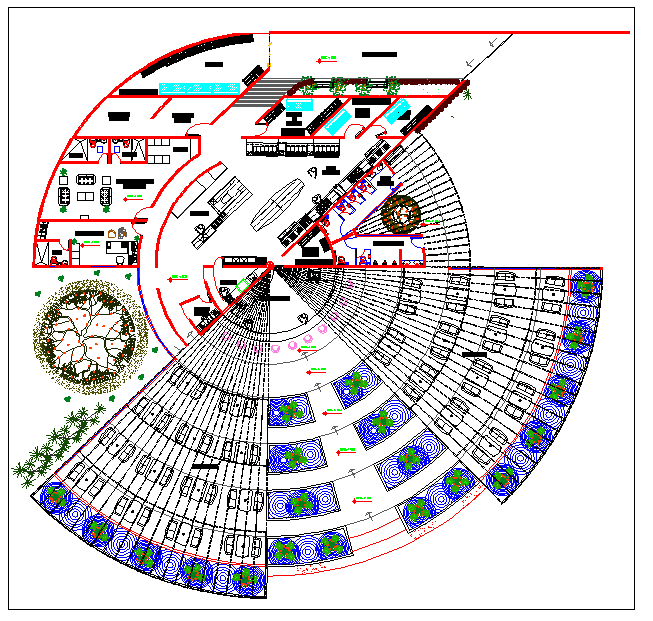Circular Restaurant Project
Description
Circular Restaurant Project Download file. Restaurant project detailing with layout plan, electrical plan, structure plan and elevations plan of modern restaurant plan.The architecture layout plan of ground floor plan & first floor plan also detailing of front side & back side elevation plan and section A B C & D plan of restaurant.

Uploaded by:
Jafania
Waxy

