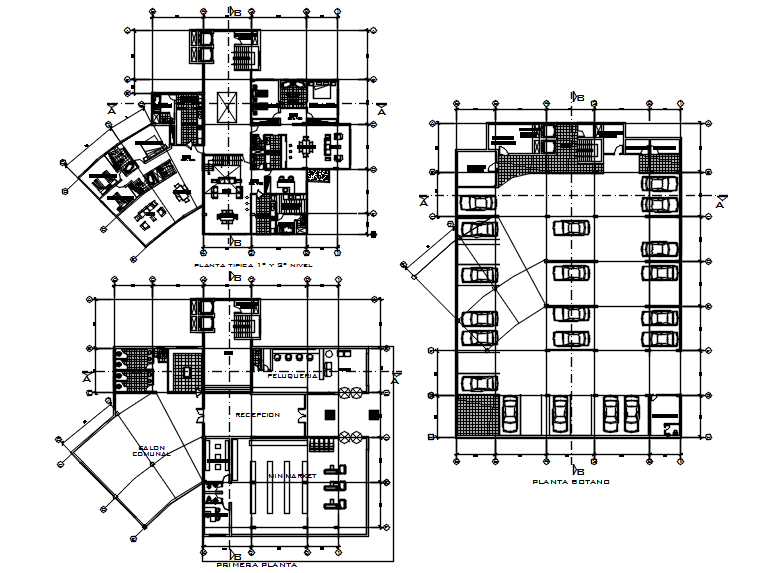Hotel design with details dimension in dwg file
Description
Hotel design with details dimension in dwg file which provides detail of reception area, hall, rooms, kitchen, dining area, washroom, toilet, etc it also gives detail of the parking plan.

Uploaded by:
Eiz
Luna

