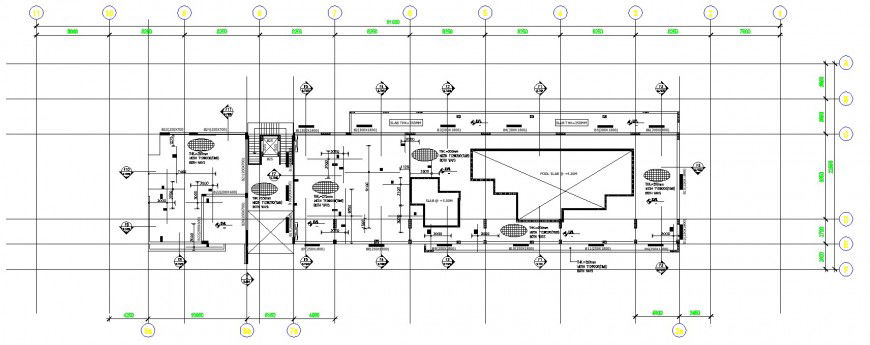Resort design plan drawing in dwg file.
Description
Resort design plan drawing in dwg file. detail working plan drawing of slab and column details, pool design slab details, different levels design with dimensions and etc design details.

Uploaded by:
Eiz
Luna
