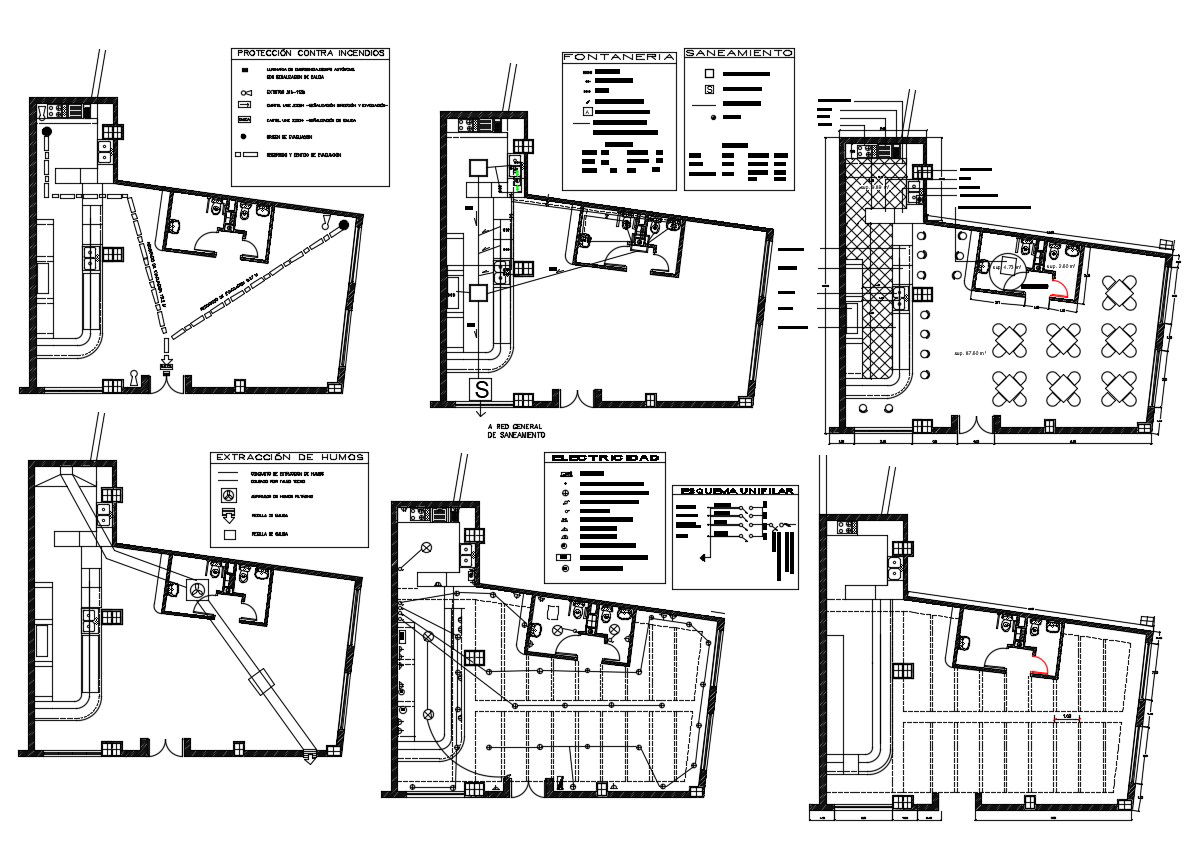DWG Drawing Of Restaurant And Bar Planning With Structure Design AutoCAD File
Description
DWG Drawing Of Restaurant And Bar Planning With Structure Design AutoCAD File this is the floor plans of the restaurant and bar design includes a furniture layout plan, structure column beam grid plan, toilet sanitary details, bar kitchen design, some legend of related to the restaurant, this is the CAD file format.
Uploaded by:
Rashmi
Solanki

