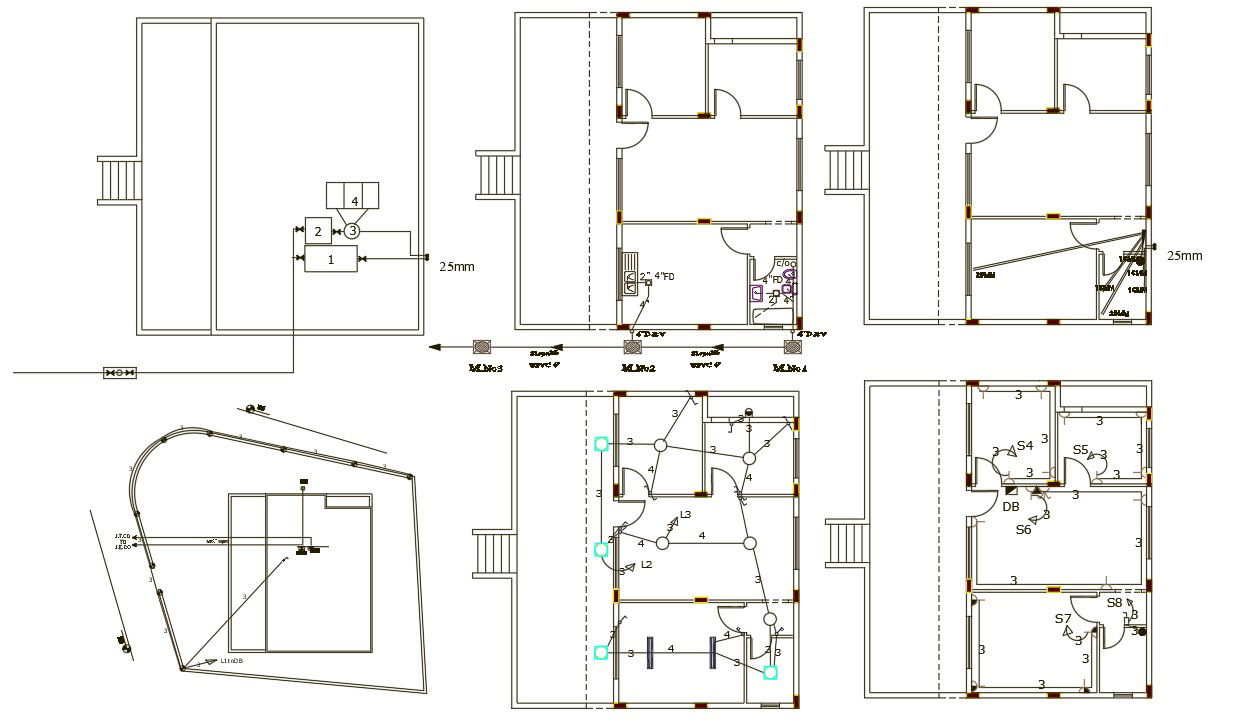36 By 40 Feet House Electrical And Plumbing Layout Plan
Description
30 by 40 feet of architecture electrical and plumbing layout plan design that shows the wiring system, various equipment appliances like ceiling light and switches. also has plumbing pile line which is connected to the kitchen and bathroom. download 160 sq yd house plan design CAD file.
Uploaded by:

