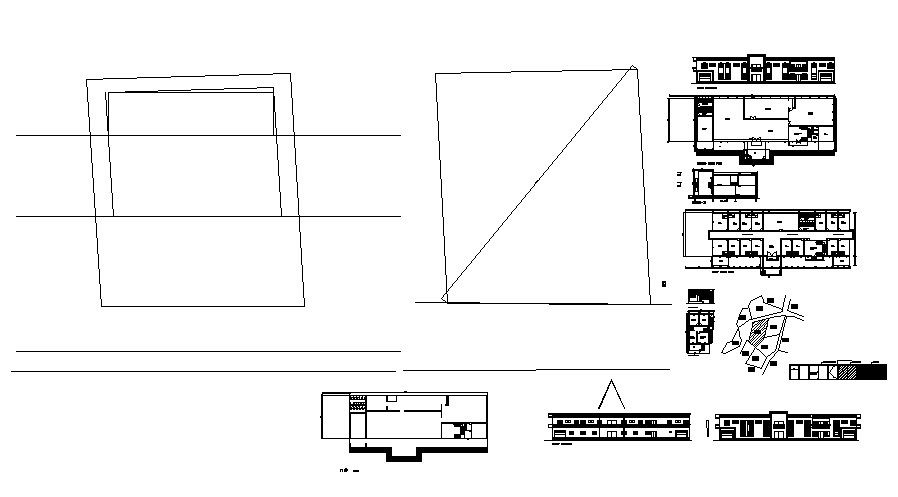Motel Design Plans In DWG File
Description
Motel Design Plans In DWG File which includes detail of front elevation, detail dimension of the reception area, hall, restaurant area, waiting room, lounge, rooms, passage, washroom, toilet,

Uploaded by:
Eiz
Luna
