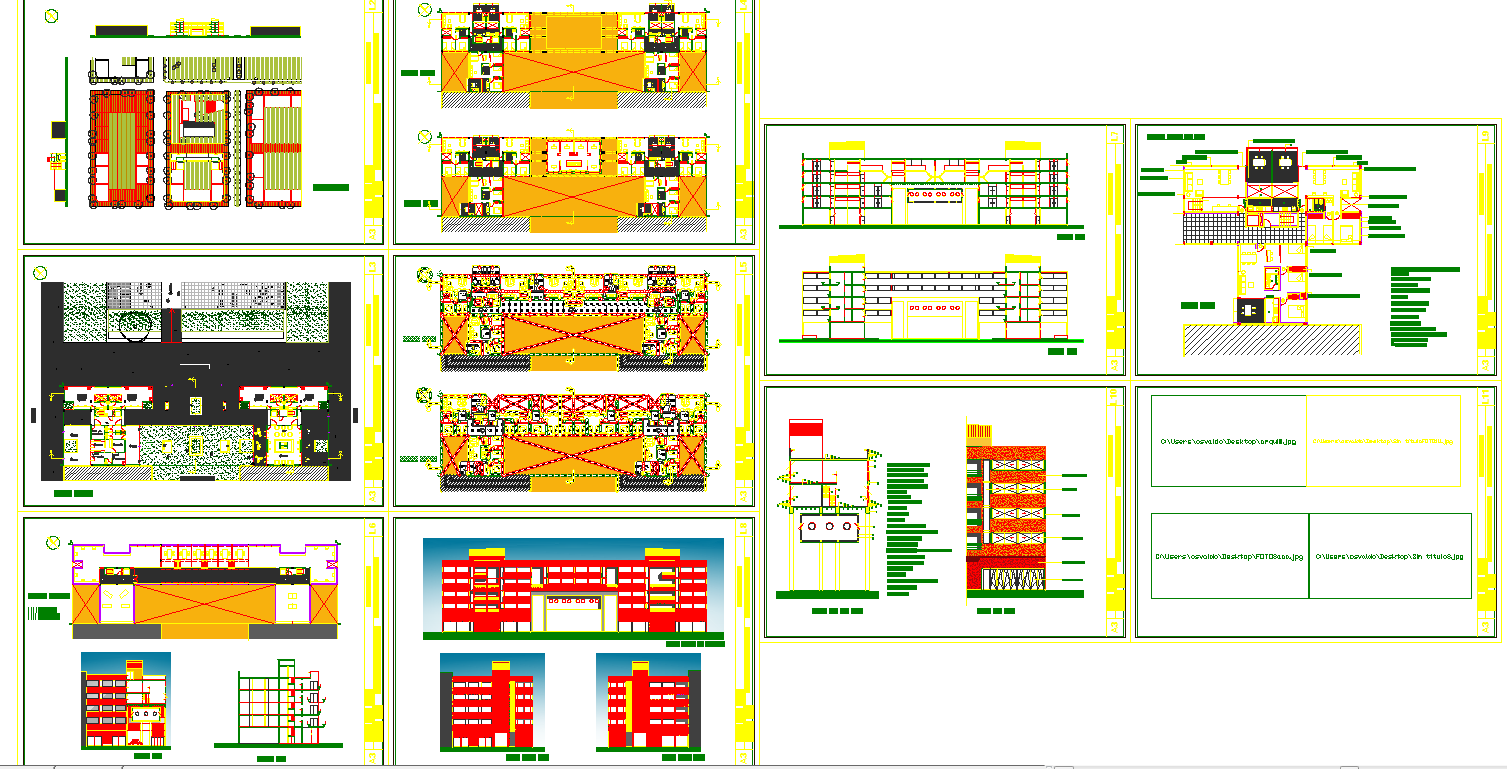Detailed Hotel Building DWG with Floor Plans Elevations and Sections
Description
This Hotel Building AutoCAD DWG file provides a full architectural set, including multilevel floor plans, site layout, interior zoning, exterior façade elevations and sectional drawings exactly as illustrated in the uploaded sheet. The ground-level plan shows guest room placement, reception area, dining space, service rooms, corridor circulation, staircase cores and lift shafts. The typical floor plans include structured room layouts, bathrooms, balconies, wall alignments, furniture positions and service ducts drafted with precise grid references. The presentation plan also includes landscaped site elements, entry driveways, parking layout, green areas and pedestrian movement pathways.
Detailed elevation drawings highlight façade treatments, glazing alignment, height distribution, balcony structures and wall finish zones. The sectional drawings showcase slab thickness, beam levels, room heights, plumbing shafts, structural framing and connectivity between all floor levels. Additional sheets include colored elevation renderings for architectural visualization. This DWG file is ideal for architects, civil engineers, hotel planners, interior designers and builders working on hospitality building development. With refined linework and organized layers, the drawing supports seamless integration with AutoCAD, Revit, 3D Max, Google SketchUp and other CAD platforms, making it valuable for design development, client presentations, 3D visualization and construction documentation.

Uploaded by:
Liam
White
