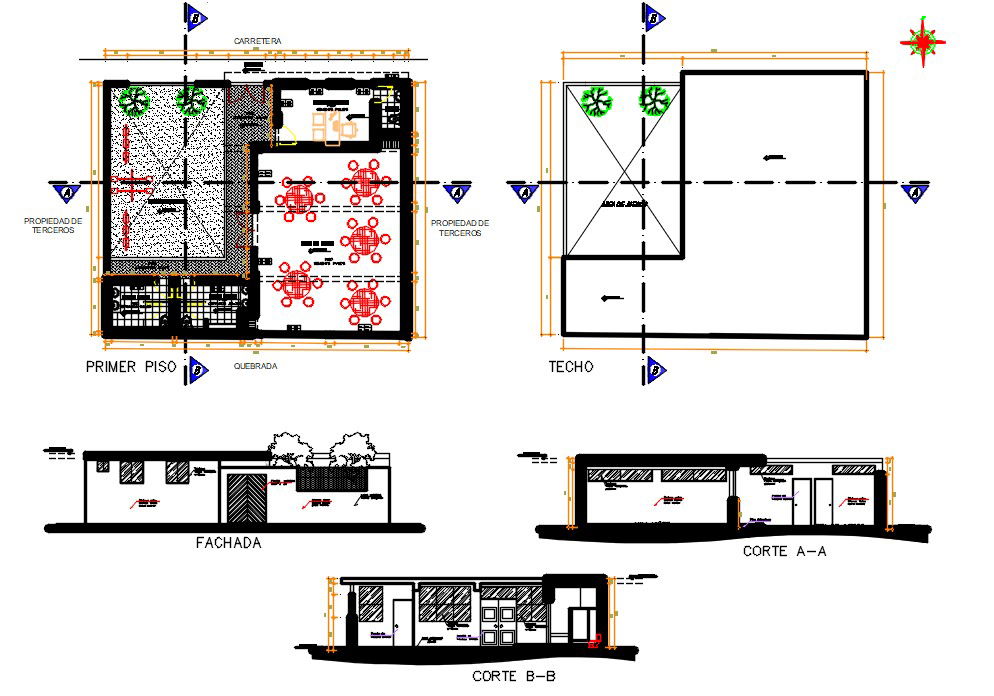Restaurant Plan DWG File
Description
Restaurant Plan DWG File; 2d CAD drawing of restaurent layout plan, section plan and elevation design with furniture detailing. download DWG file and get more detail of the restaurant AutoCAD drawing.
Uploaded by:
Priyanka
Patel

