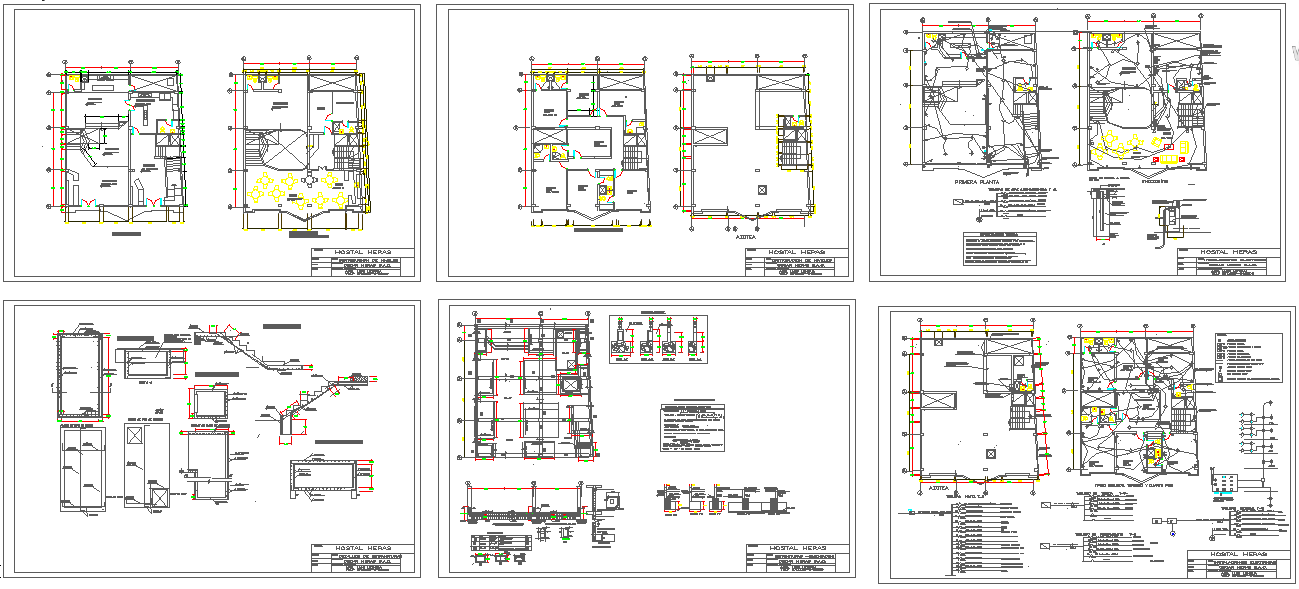Simple Hotel Floor Plan with Detailed Layouts in AutoCAD DWG File
Description
This Simple Hotel Floor Plan provides a complete architectural layout presented through detailed AutoCAD DWG drawings that highlight multiple floors, interior zoning, and structural arrangements. The design includes well-organised guest rooms, reception areas, staircases, and service spaces shown with clear measurements and accurate technical drafting. Each floor plan displays a logical distribution of rooms and essential circulation paths, helping professionals understand the building’s spatial organization and vertical movement. The sheets also show variations in layout from one level to another, offering a full view of how the hotel functions as a compact and efficient structure.
The drawing further includes essential sectional views, foundation layouts, wall sections, and material annotations that support correct interpretation for construction and design development. These details give architects, civil engineers, and students a clear understanding of standard hotel planning techniques, structural placement, and basic building components. The plan helps users study room proportions, service access, and coordination between architectural and structural elements. This well-structured layout serves as a reliable reference for hotel design projects, renovation work, educational learning, and the preparation of professional construction blueprints.

Uploaded by:
Jafania
Waxy
