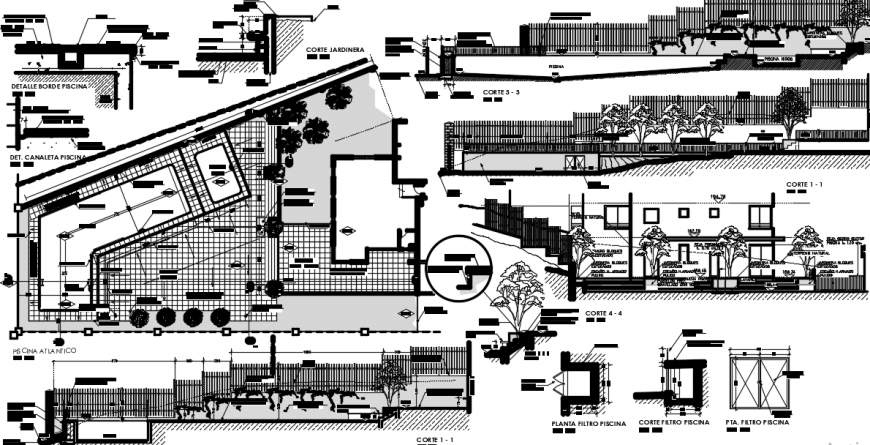Architecture club house project autocad file
Description
The architecture layout plan, structure plan, section plan, construction plan, compound wall, elevation design, and landscaping design of clubhouse project detail in AutoCAD format.
Uploaded by:
Eiz
Luna

