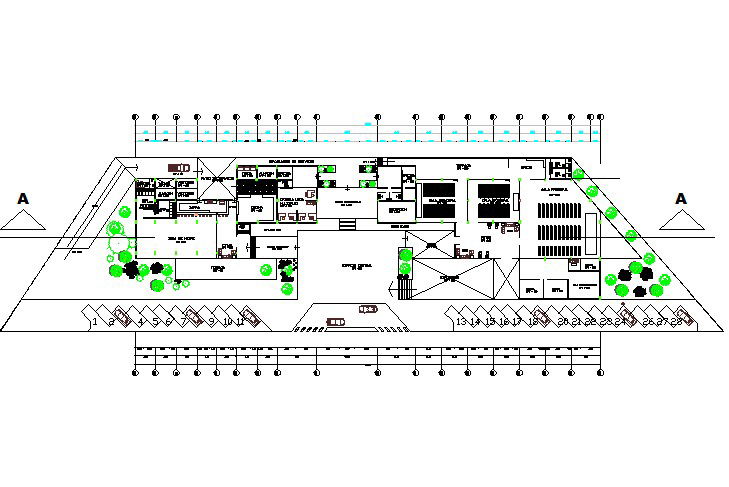Section and elevation restaurant and conventions center detail dwg file
Description
Section and elevation restaurant and conventions center detail dwg file, including centre line plan detail, landscaping detail with tree and plant detail, etc.
Uploaded by:

