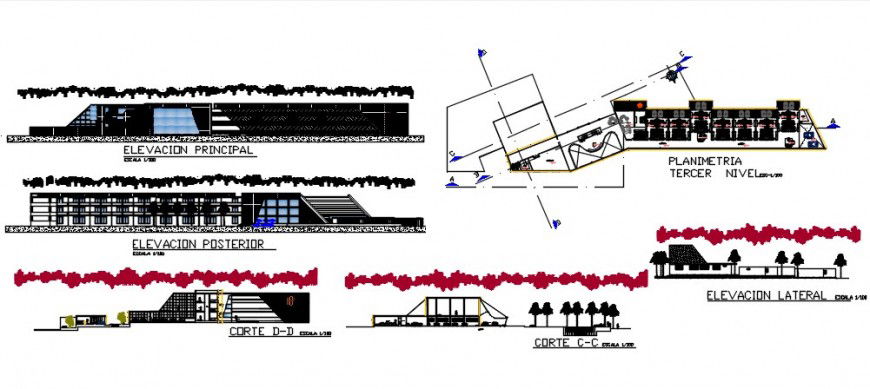Complete exterior view of hotel concept dwg file
Description
Complete exterior view of hotel concept dwg file. here there is front exterior view of luxurious hotel with its all sectional details and its side and back view detail with sectional detail
Uploaded by:
Eiz
Luna

