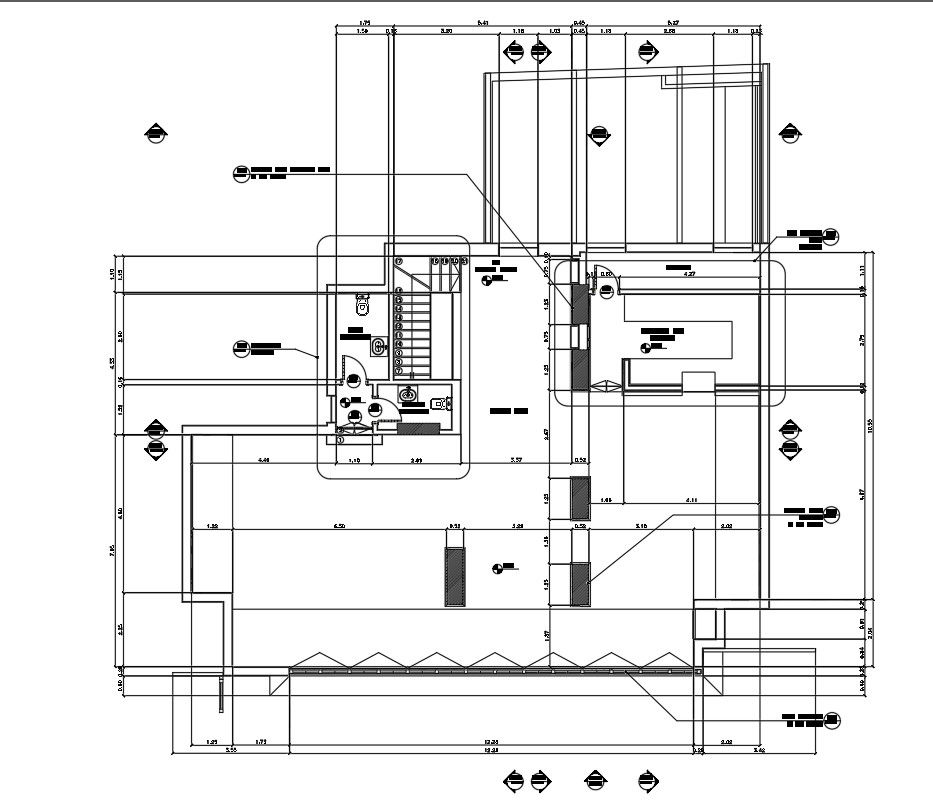2D Autocad DWG drawing file has the first floor construction plan of hotel. Download the Autocad DWG drawing file.
Description
2D Autocad DWG drawing file has the first floor construction plan of hotel. Male rest room, female rest room, indoor area, beverage bar counter, storage and steps to ground floor are mentioned in this drawing model. Display wood cladding wall, column wood cladding, bar counter area blow up, rest room below up and wood handrail has given as per details. Thank you for downloading the autocad file and other CAD program from our website.
Uploaded by:

