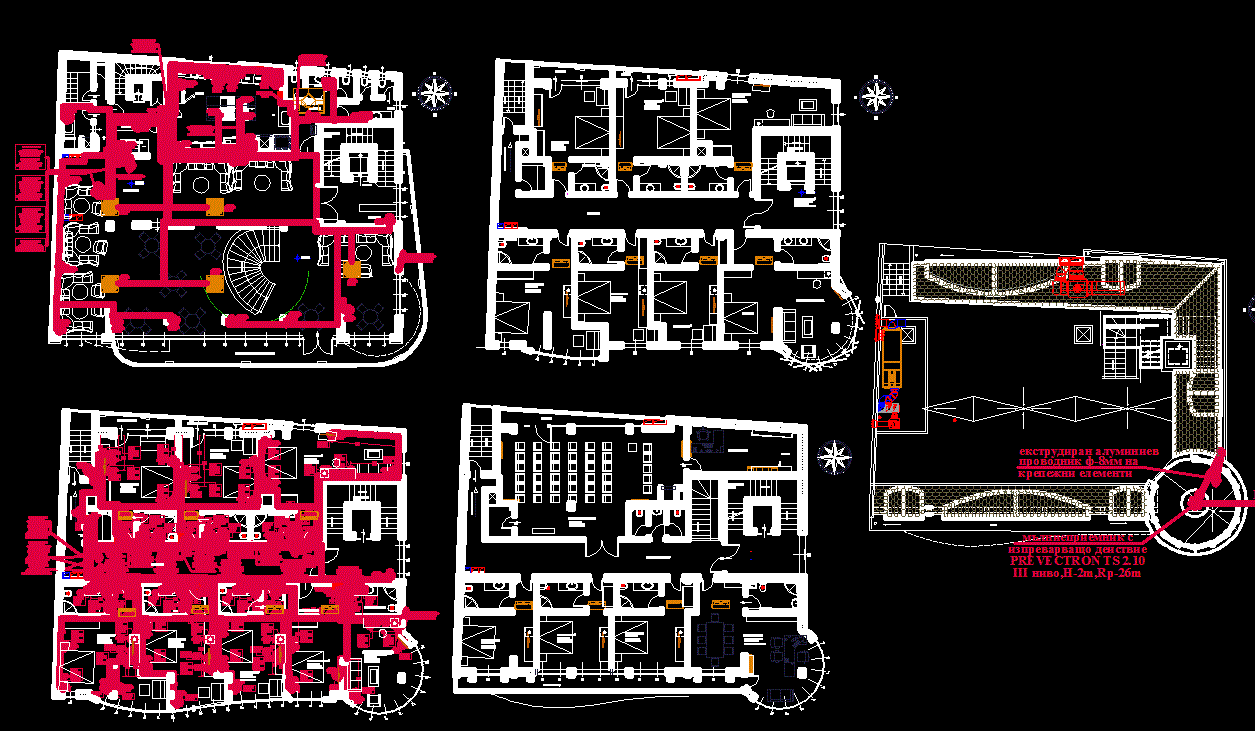Hotel Design AutoCAD DWG Provided in DWG File for Architecture Project
Description
This CAD file includes complete hotel drawings in DWG format featuring detailed plans and elevations ideal for architecture, planning, and design work.

Uploaded by:
Liam
White

