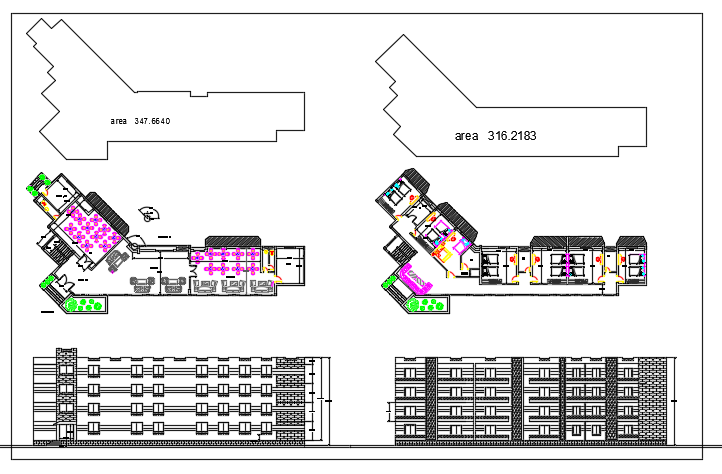Elevation of Hotel dwg file
Description
Elevation of Hotel includes both interior plan and exterior elevation interior showing waiting area and dining area with chairs and tables staircase and exterior showing ground plus floors with windows balcony necessary dimensions
Uploaded by:
manveen
kaur
