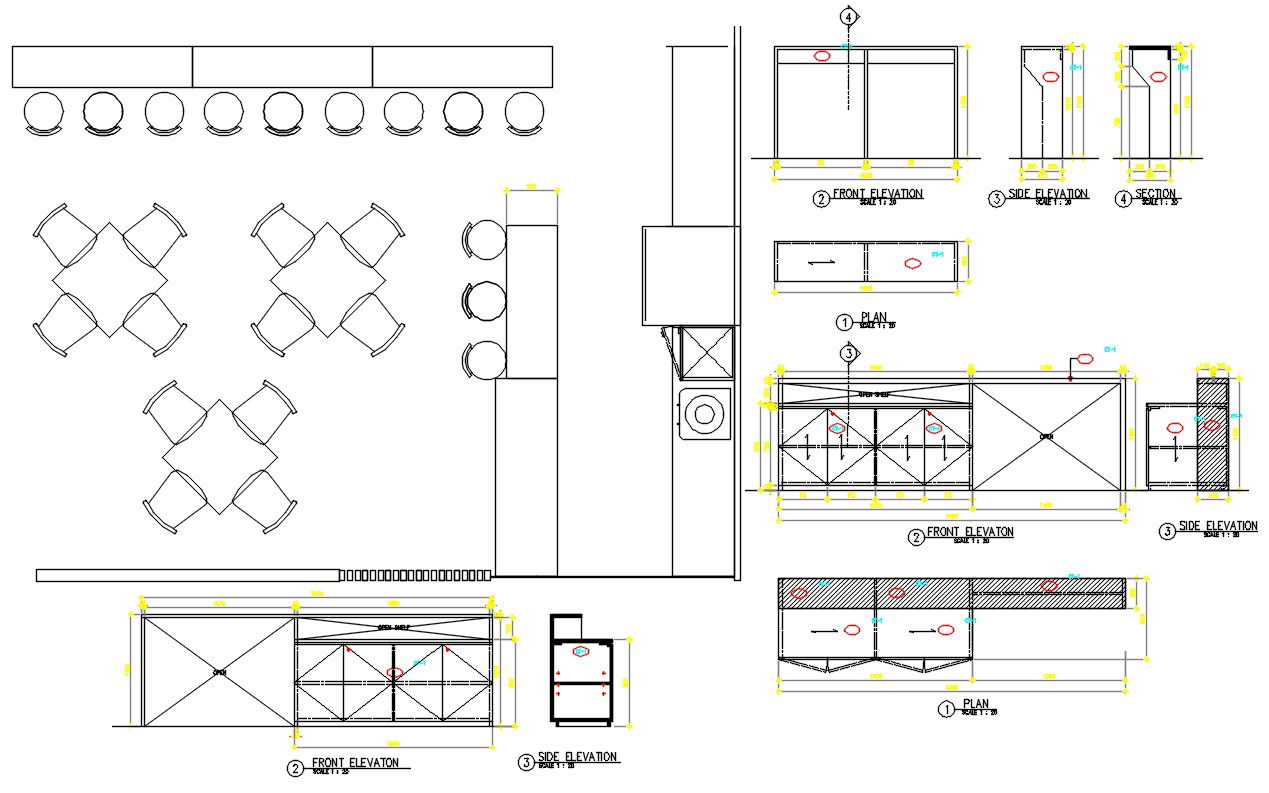Break Out Cafe drawing
Description
Break Out Cafe drawing DWG file; 2d cad drawing of break out cafe layout plan includes dining area, kitchen, also have section plan and elevation design. download free DWG file and get more detail about the cafeteria.
Uploaded by:
