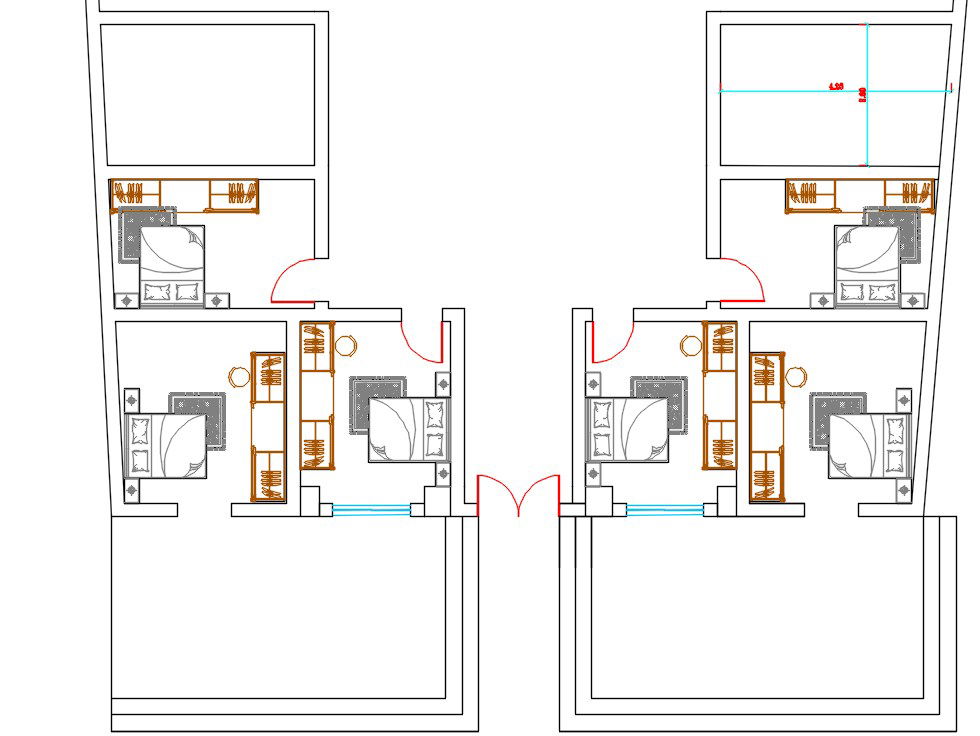Bedroom Floor Plan With Furniture Drawing Free DWG File
Description
The bedrooms floor layout plan CAD drawing includes 6 bedroom with furniture detail such as double bed and wardrobe design. download free different size of bedroom plan DWG file.
Uploaded by:
