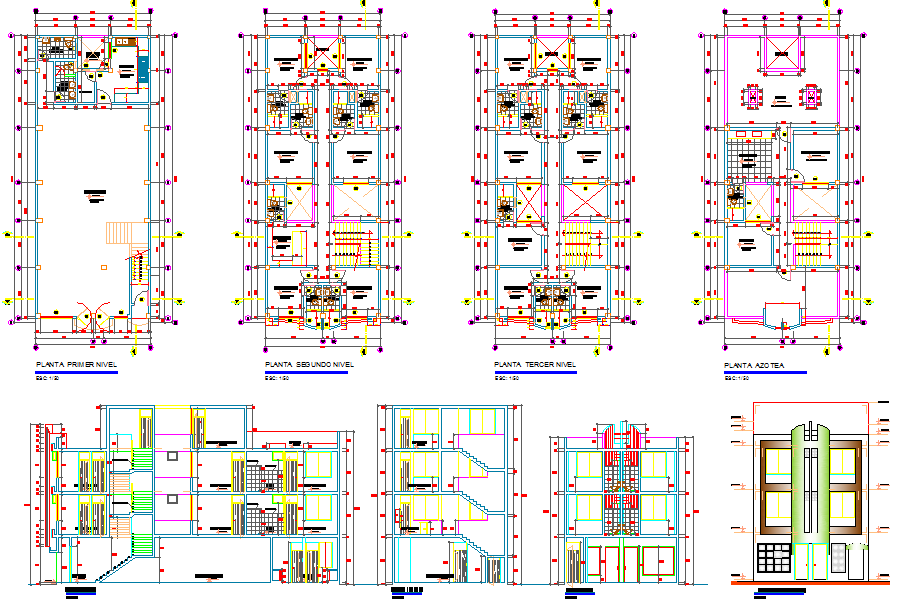Commercial Hotel Project
Description
Commercial Hotel Project DWG file, Facilities provided may range from a basic bed and storage for clothing, to luxury features like en-suite bathrooms. Commercial Hotel Project Detail.

Uploaded by:
Harriet
Burrows

