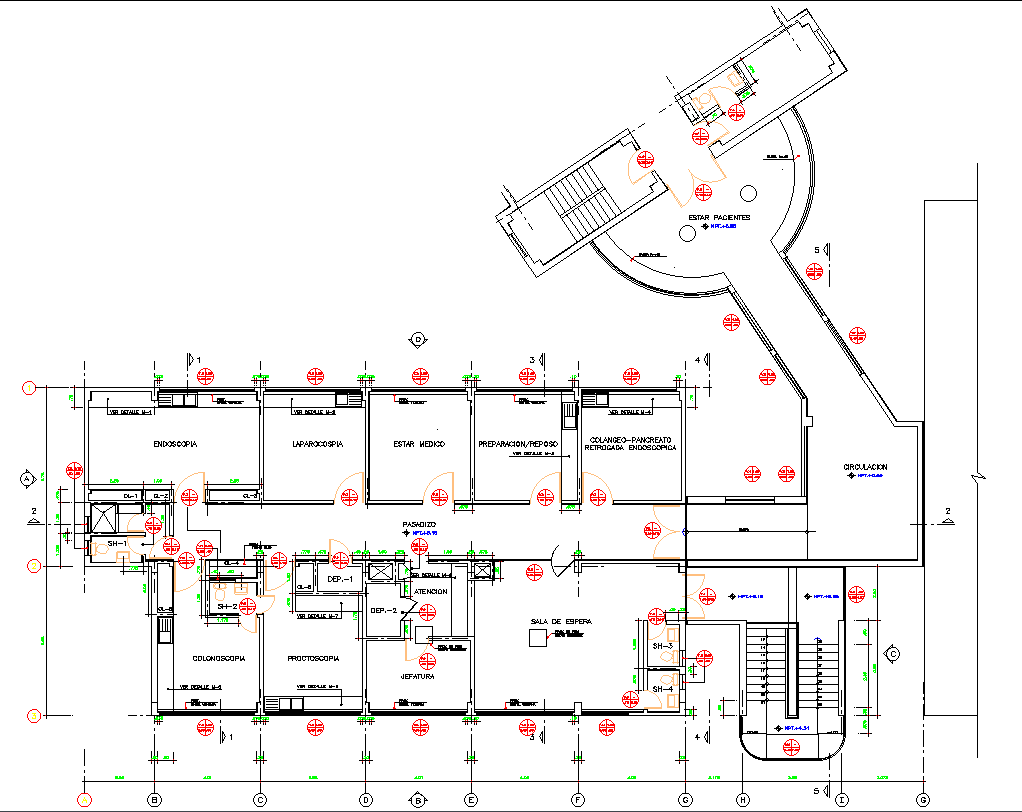Guest house DWG with detailed floor layouts rooms and washroom plans
Description
This guest house detail DWG file presents a complete architectural layout designed for modern hospitality planning. Each room in the layout includes a private washroom with accurately marked fixtures, door swings and sanitary placement. The drawing shows a well-organised floor plan with clearly defined circulation routes, corridor widths, entry points and transition spaces between guest rooms. The central lobby area, connecting halls and reception pathways are represented with accurate measurements that support smooth movement throughout the building.
The DWG also features staircase positioning, structural grid references, wall thicknesses, ventilation shafts and service nodes required for technical coordination. Electrical symbols across the plan highlight lighting points, switches, fans and equipment connections. Additional utility zones such as housekeeping spaces, storage rooms and service passages are drawn precisely to reflect their functional arrangement. This file is highly beneficial for architects, civil engineers, interior designers and students studying guest house planning and interior zoning. With a Cadbull subscription, users gain full access to this comprehensive DWG for use in new hospitality projects, renovation planning, drafting improvement and architectural documentation.

Uploaded by:
Jafania
Waxy
