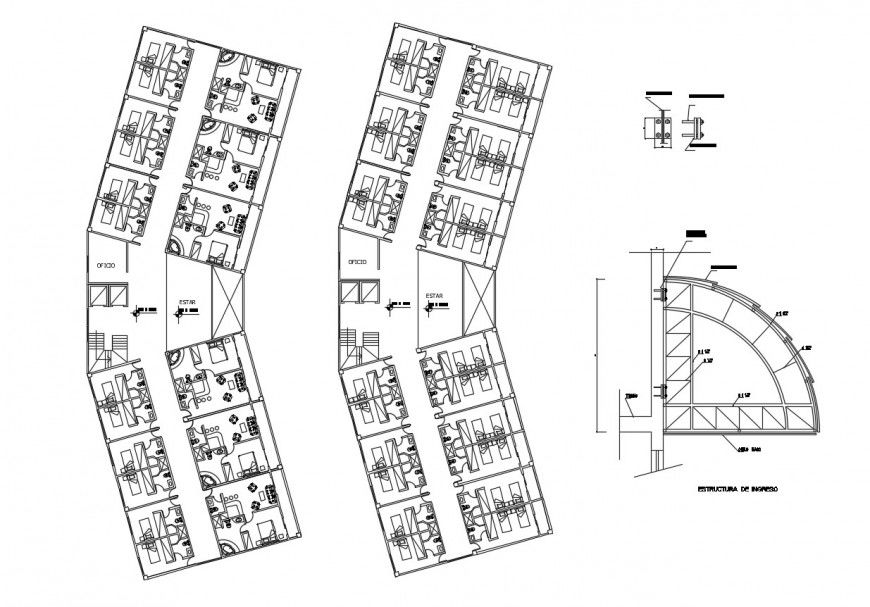Suit of hotel room in auto cad file
Description
Suit of hotel room in auto cad file its include detail of area distribution and view of wall bedroom with bed washing area and view of office and stair area with necessary detail and dimension.
Uploaded by:
Eiz
Luna
